Corporate
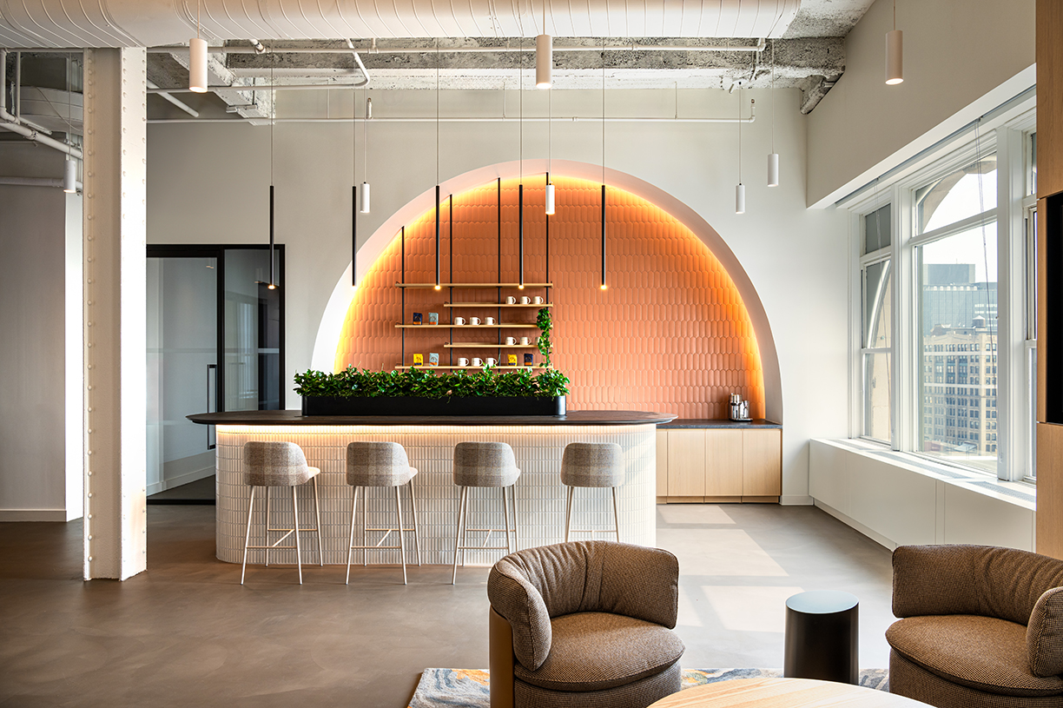
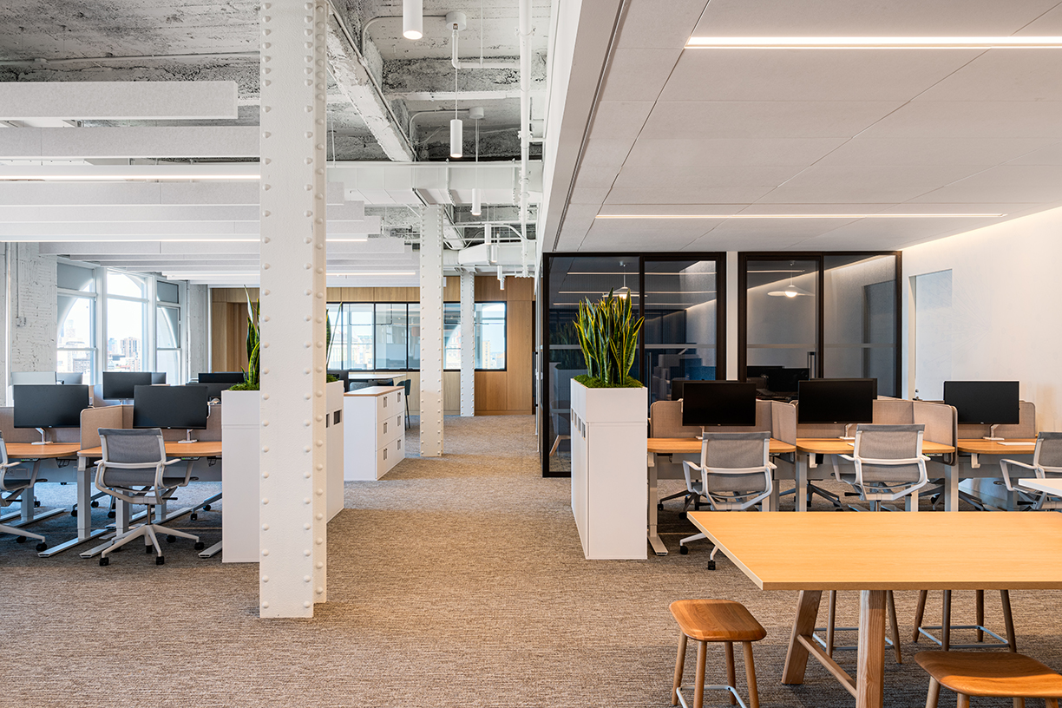
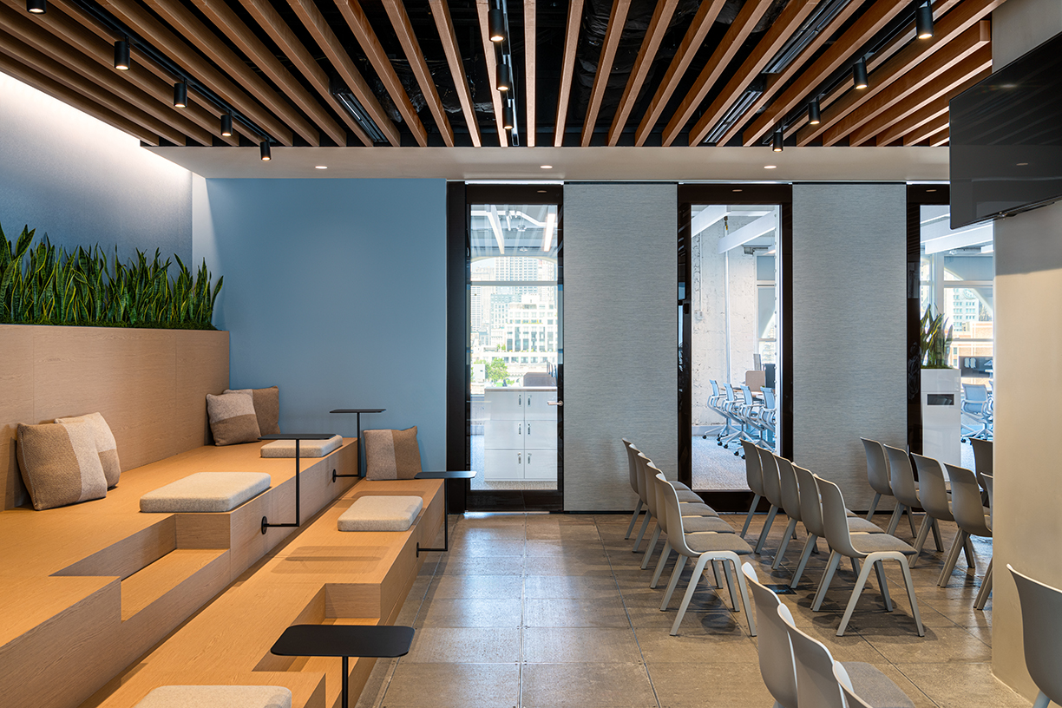
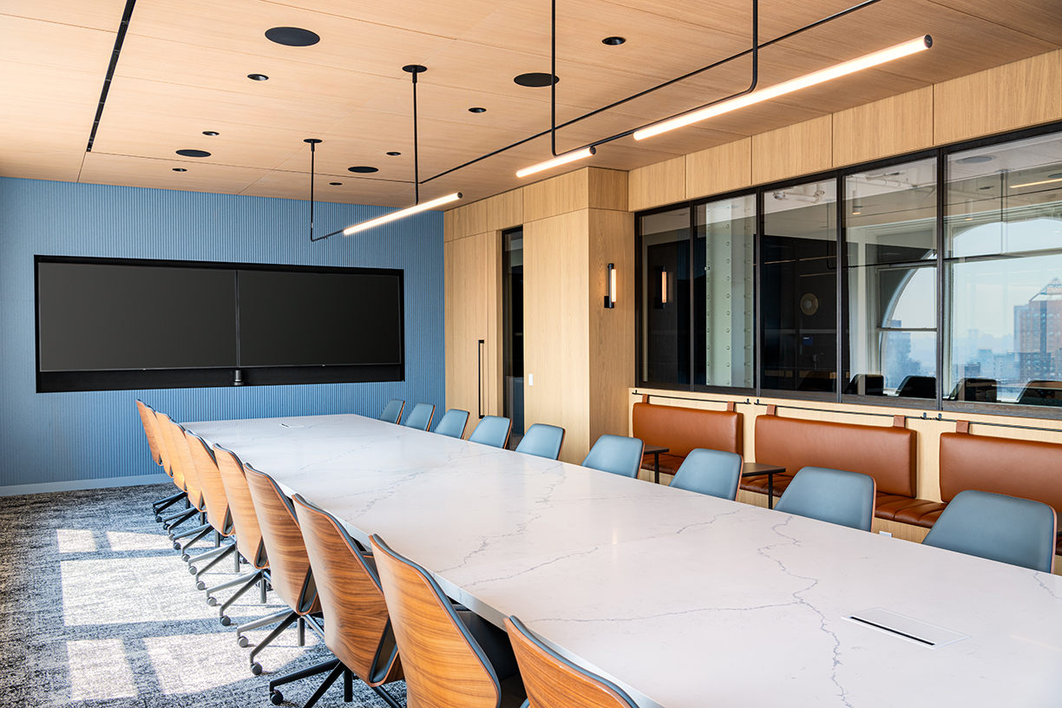
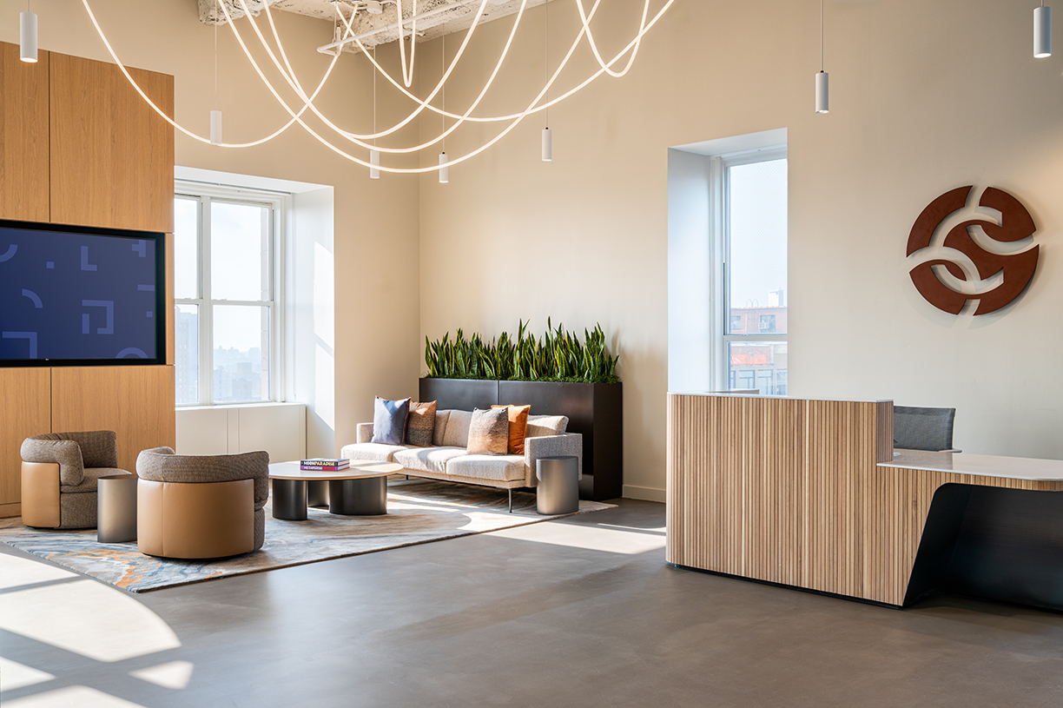
Chainalysis HQ
Client: Chainalysis
Location: 104 5th Ave, 19th Floor, New York, NY
Architect: STUDIOS Architecture
Photography: ©Tom Minieri
As a leader in blockchain analysis, Chainalysis required a workplace that fostered collaboration, focus, and innovation. WB Wood partnered with STUDIOS Architecture to deliver a full-floor fit-out, creating an environment that seamlessly integrates technology and modern workplace solutions.
Project Details
Complete design and buildout of the 19th floor, including:
- Workstations
- Conference Rooms
- Huddle Rooms
- Collaborative Spaces
- Executive Boardroom
- Pantry
Services Provided
- Budgeting
- CAD Drawings
- Field Measurements
- Final Specification
- Procurement
- Coordination
- Oversight of Delivery & Installation
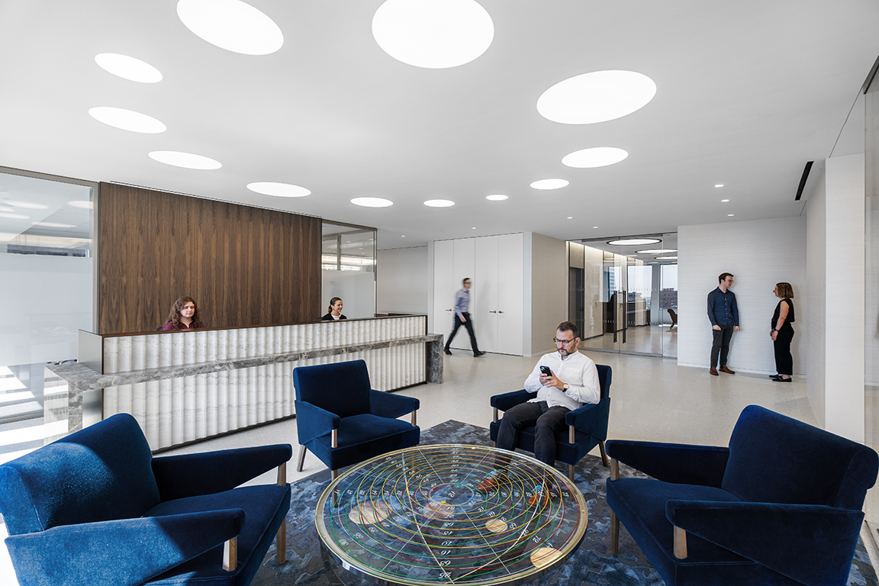
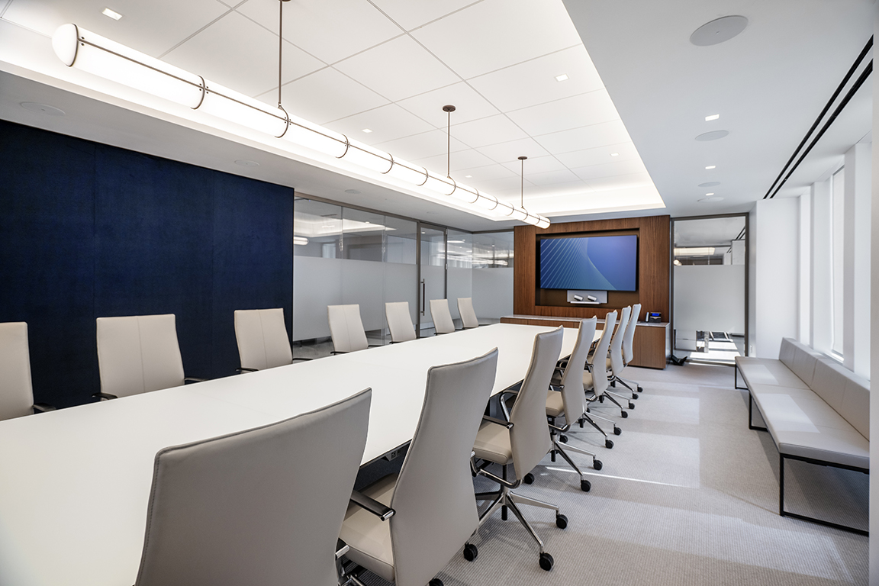
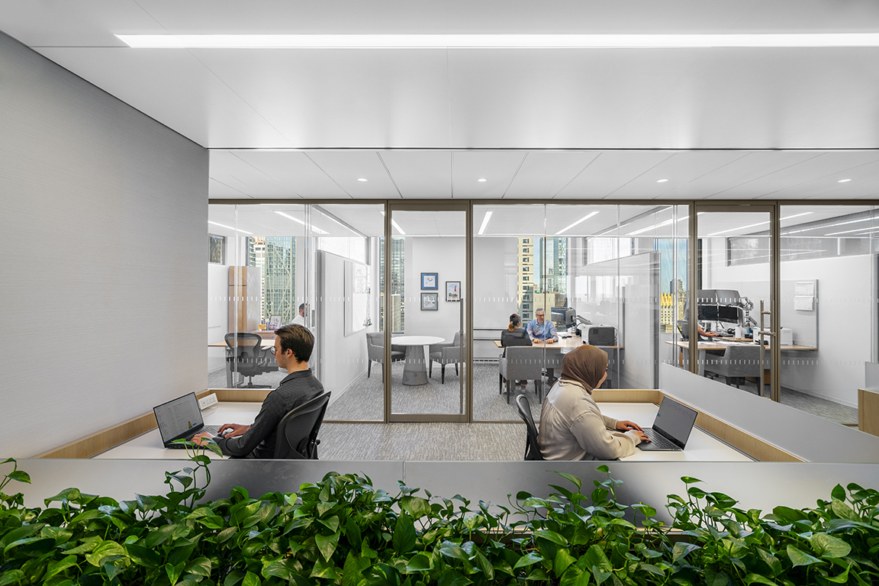
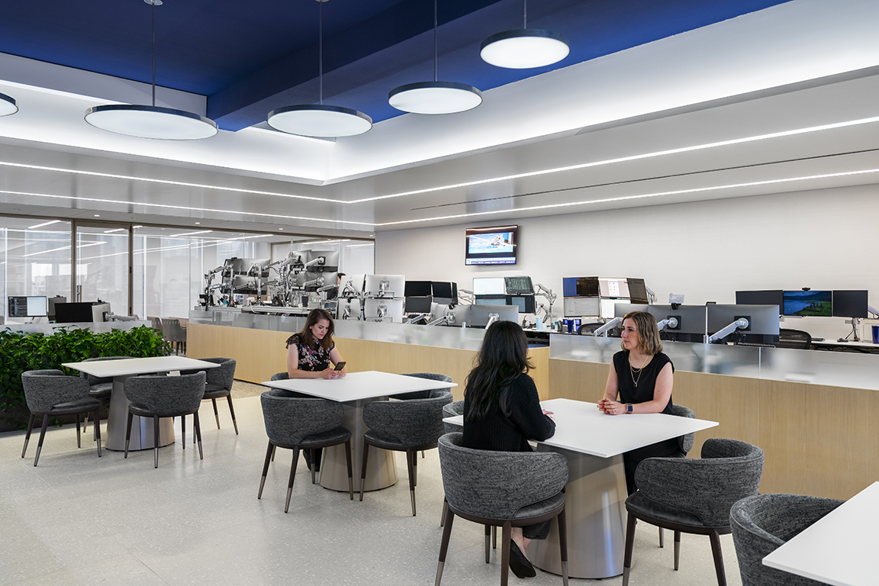
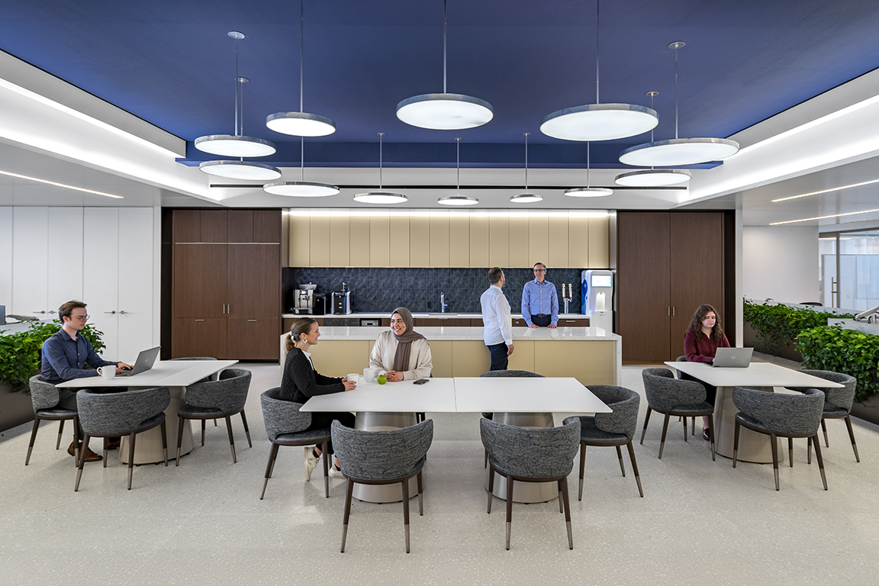
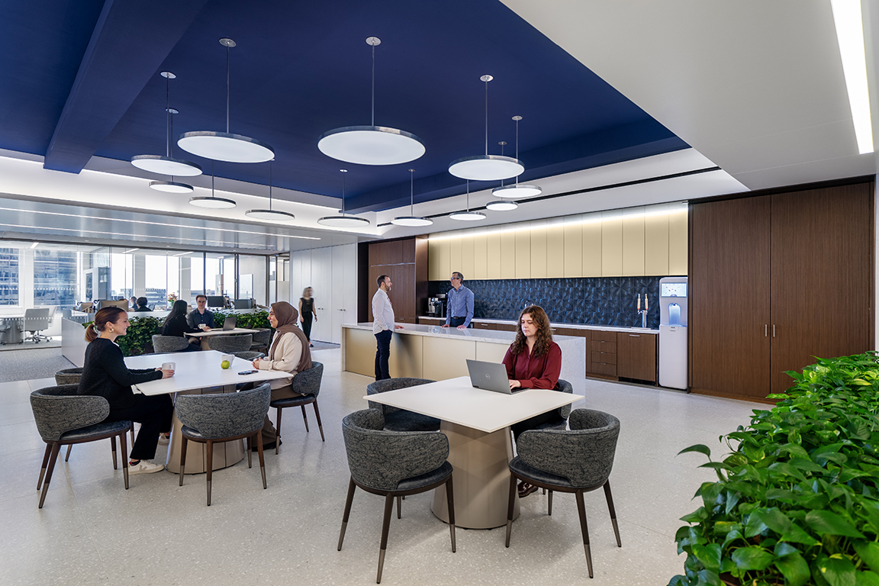
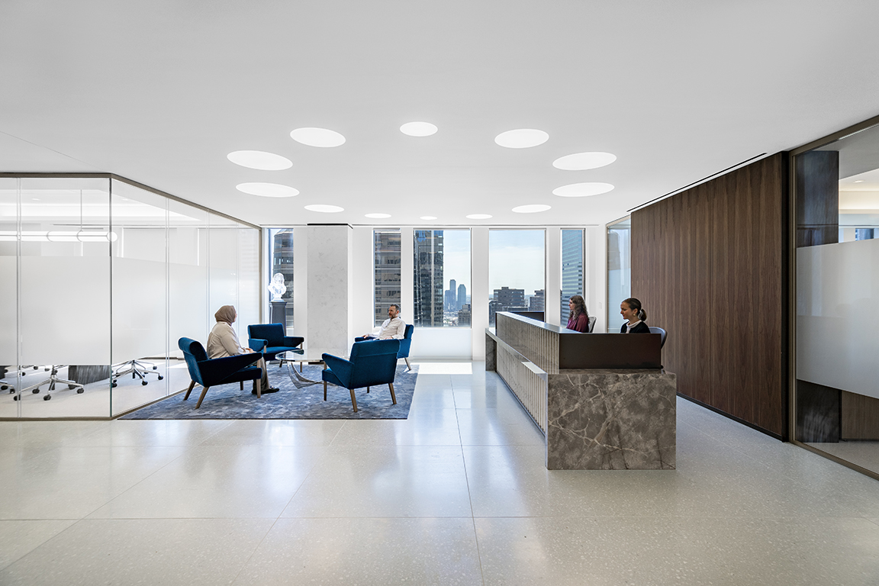
Financial Firm 2
Project Scope:
Financial Firm – New York City
Furniture specification, delivery, and installation for a 25,000-square-foot office. Included Innovant workstations, Lacour trading desks, Nucraft conference tables, and Davis conference chairs.
Despite extended lead times and a firm move-in date, WB Wood successfully navigated intricate interior design requirements and a fast-paced construction timeline to deliver a stunning and fully functional workspace on schedule.
Services Provided:
- Budgeting
- Field Measurements
- Final Specifications & Procurement
- Coordination
- Delivery & Installation
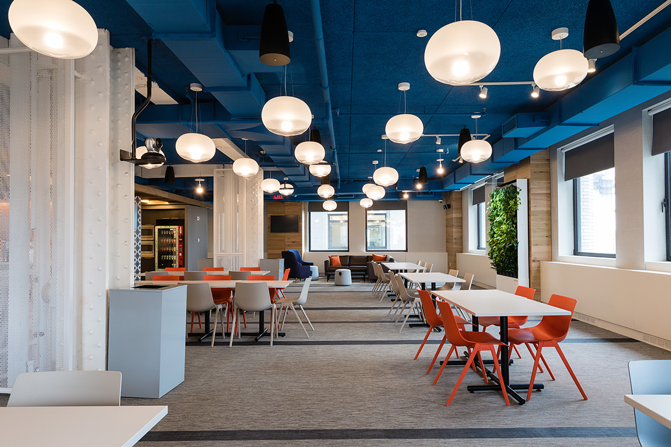
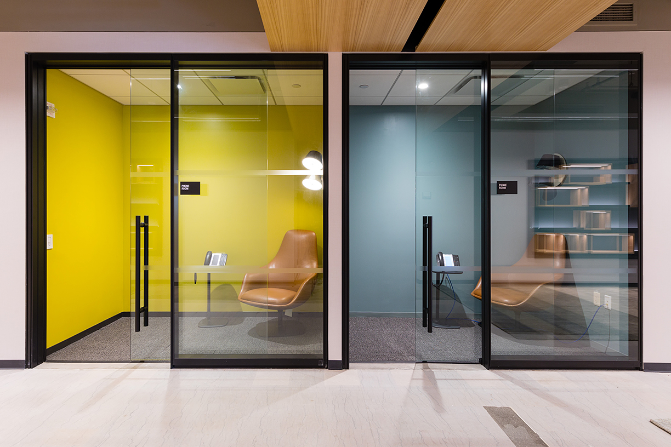
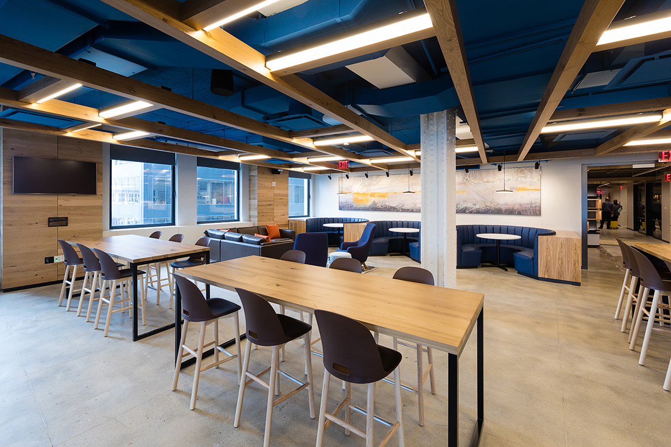
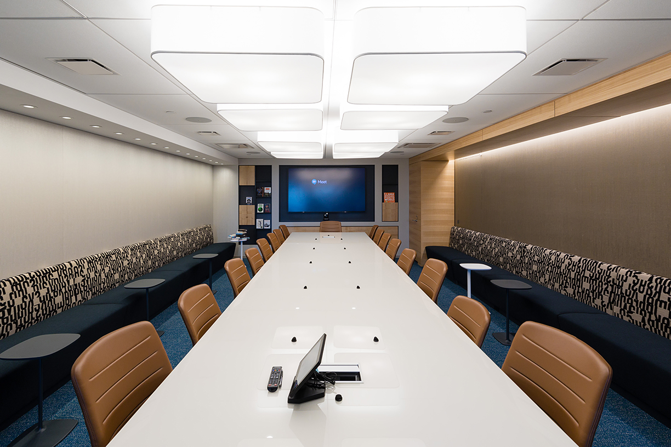
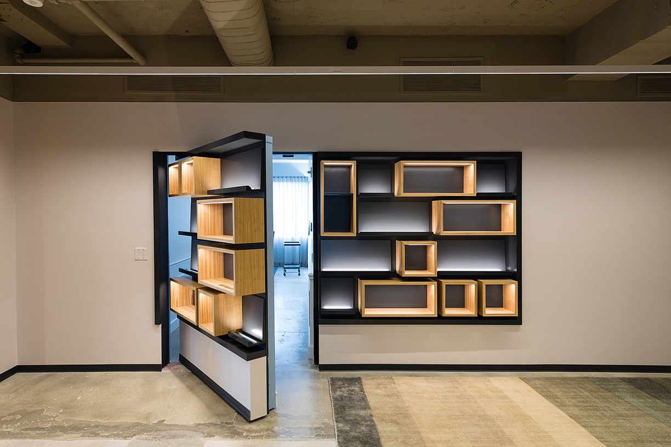
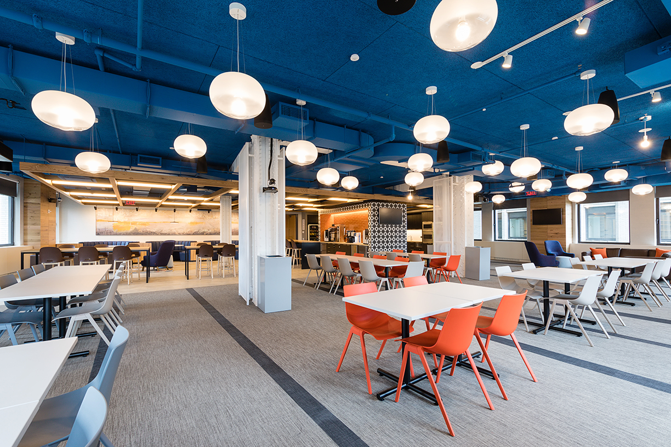
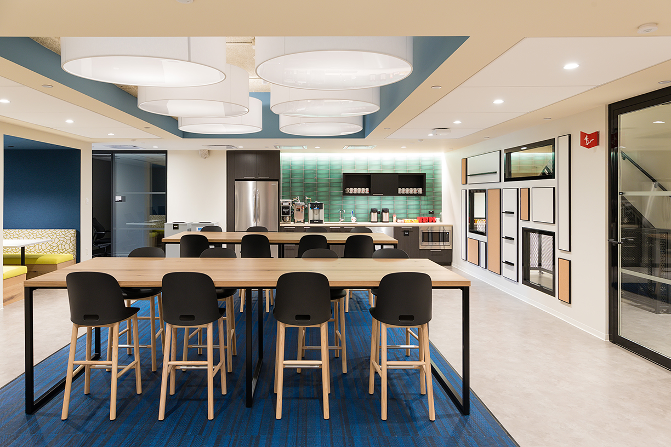
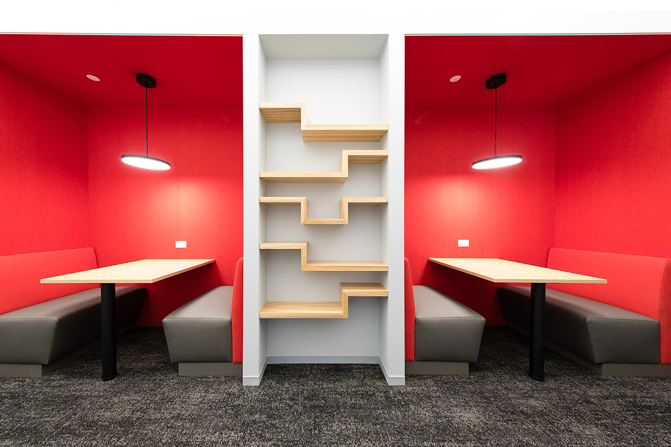
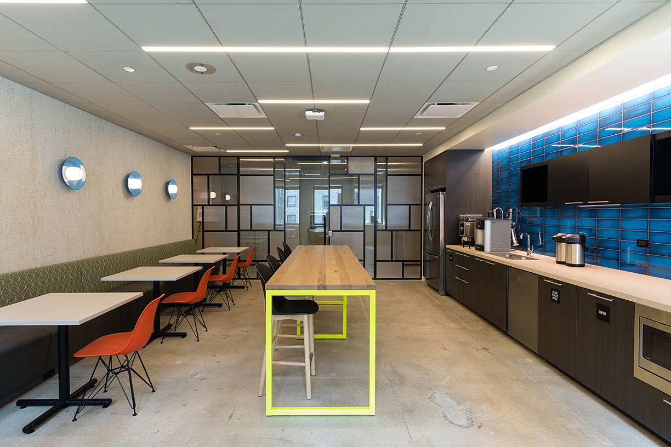
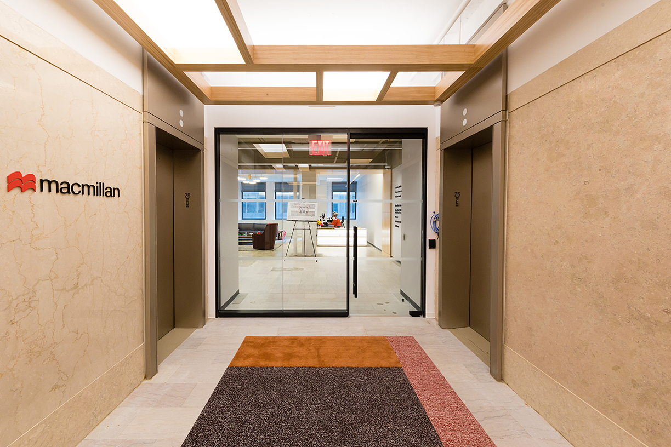
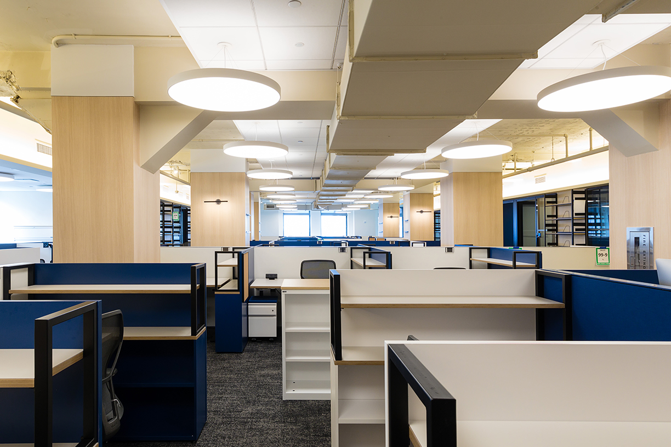
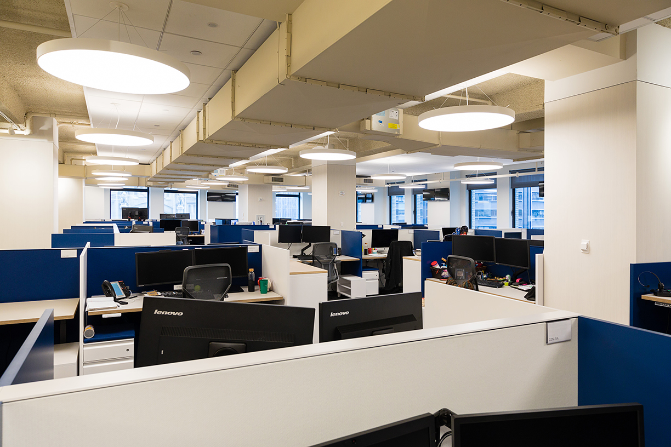
MacMillan Publishers
Project Scope
Corporate Headquarters
170,000 Square Feet
Worked with client, architect, and project manager to help design and procure all furniture for corporate relocation.
Services Provided
• Comprehensive project management
• Specifications
• Procurement
• Delivery
• Installation
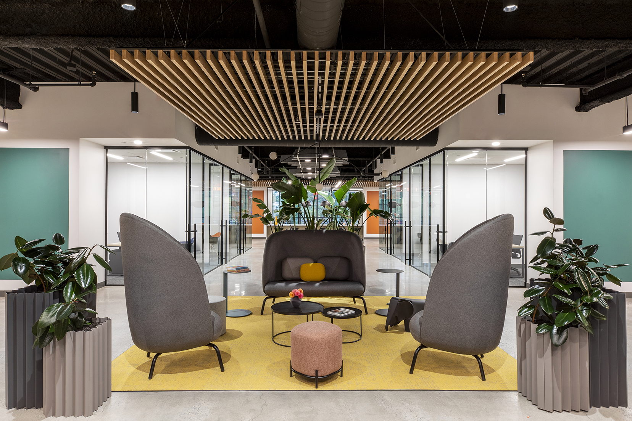
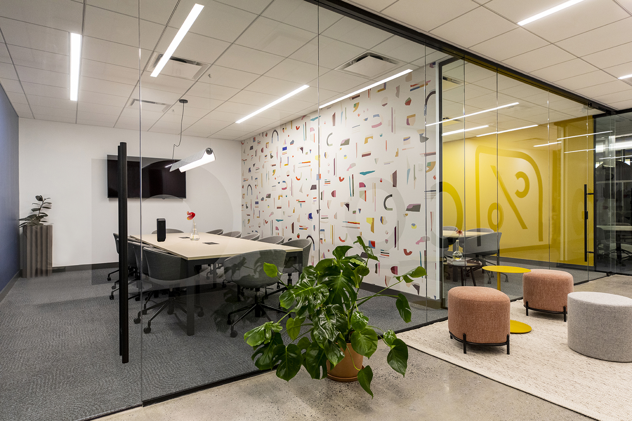
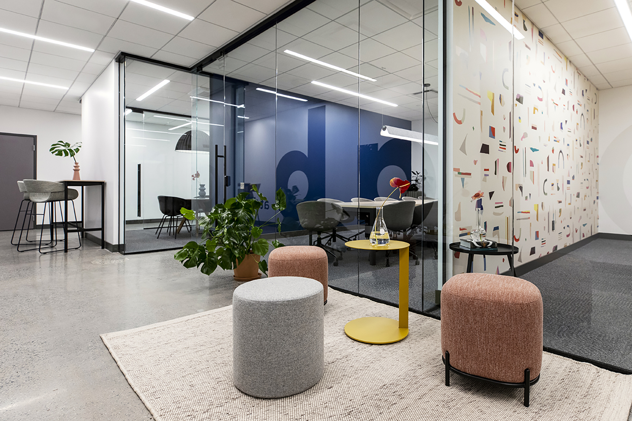
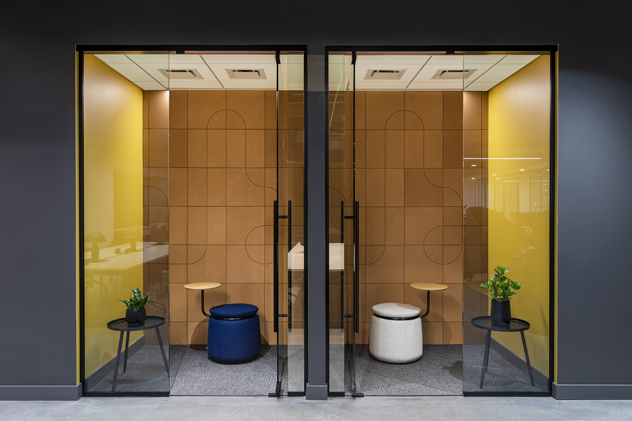
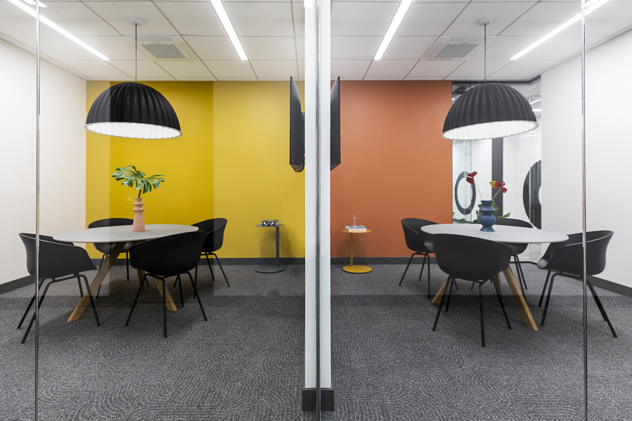
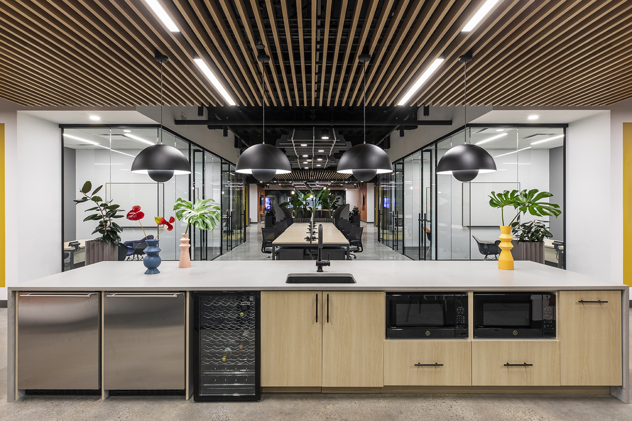
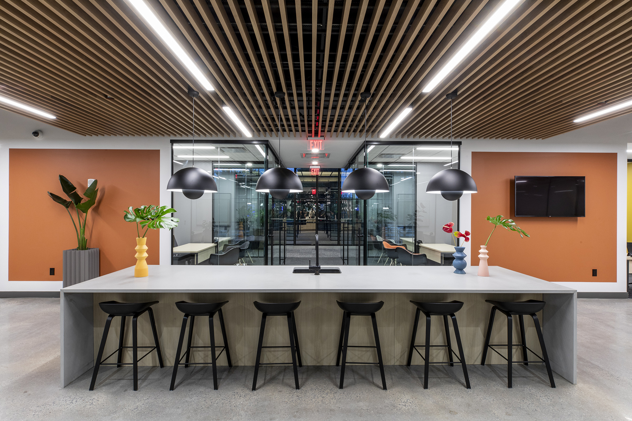
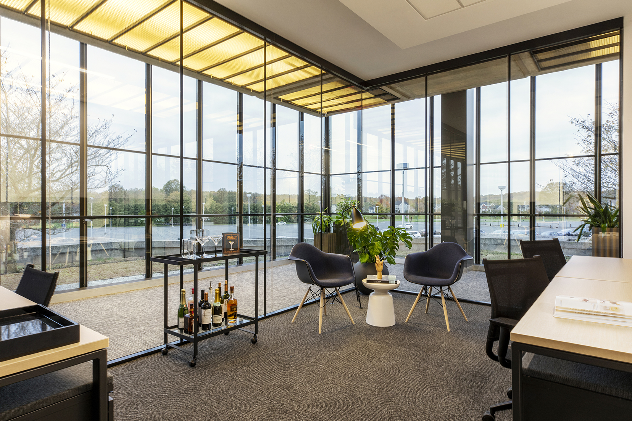
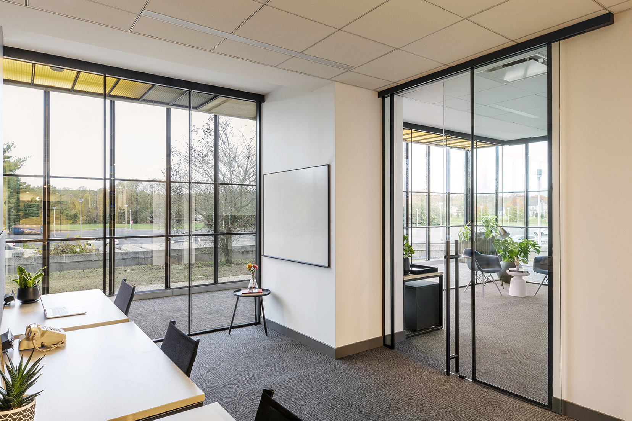
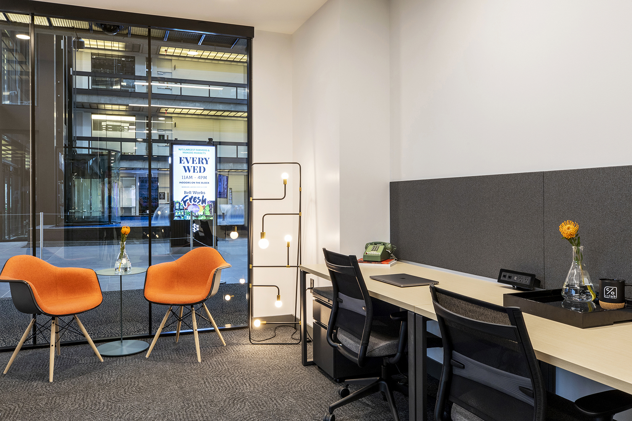
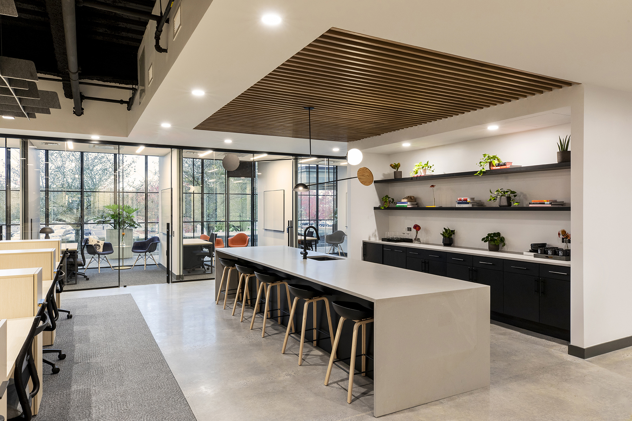
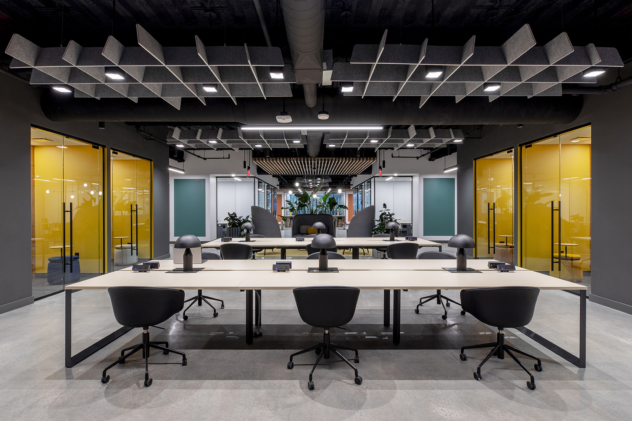
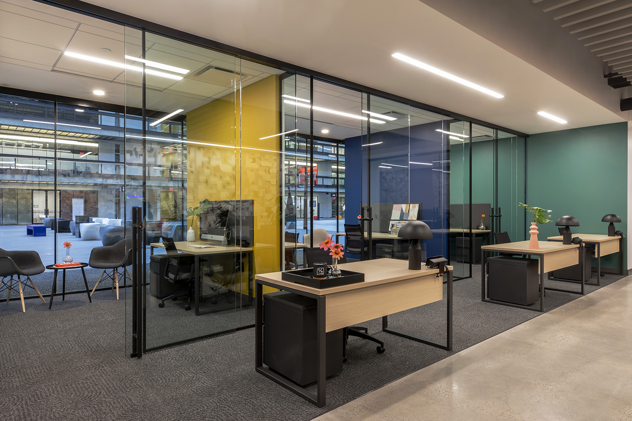
Bell Works
Project Scope:
Co-Lab with Multi-Locations, Nationwide
Bell Works is a building owner that purchase several different ways. They offer pre-built spaces for incoming tenants, co-lab spaces for small company’s looking to occupy a space, conferencing centers and assist in referring new tenants to us
• 90 Workstations
• 65 private Offices
• 5 Room Conferencing Center
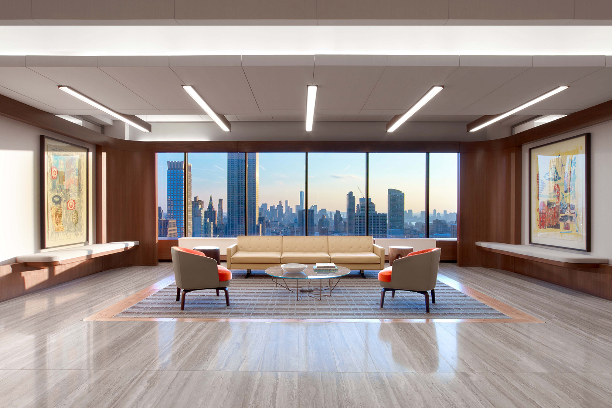
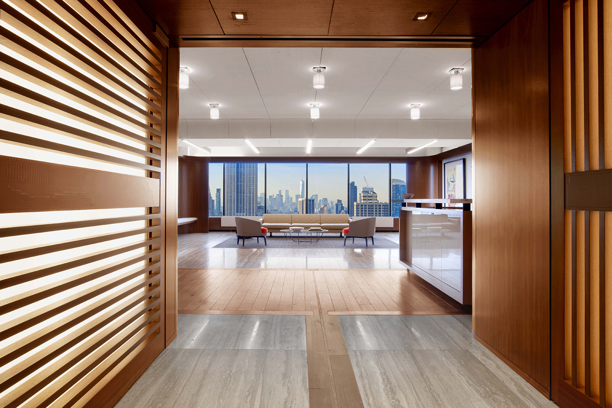
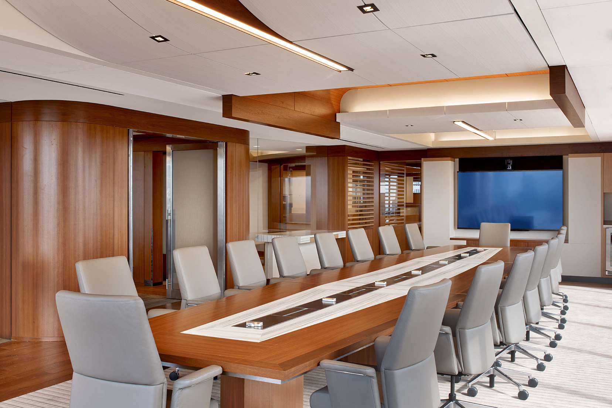
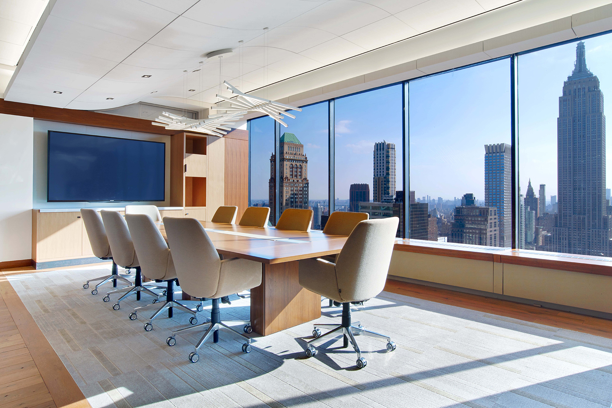
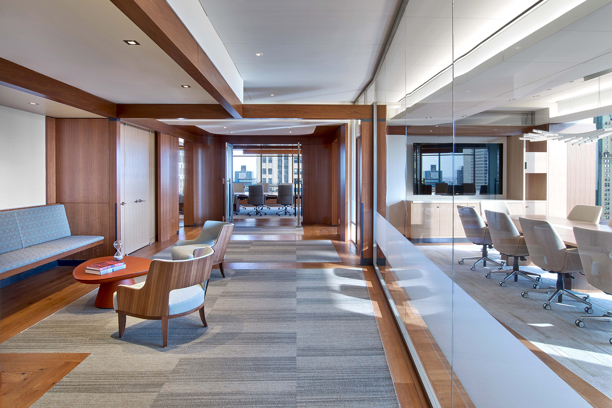
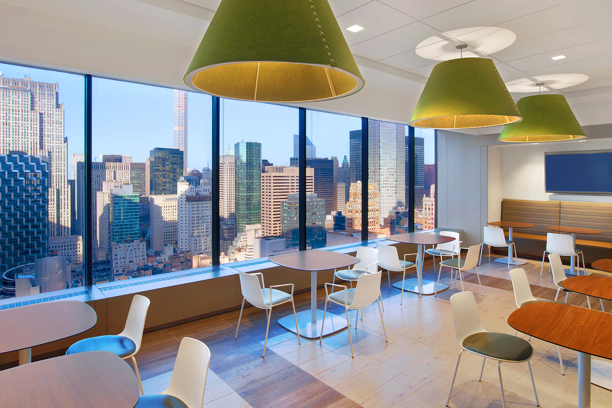
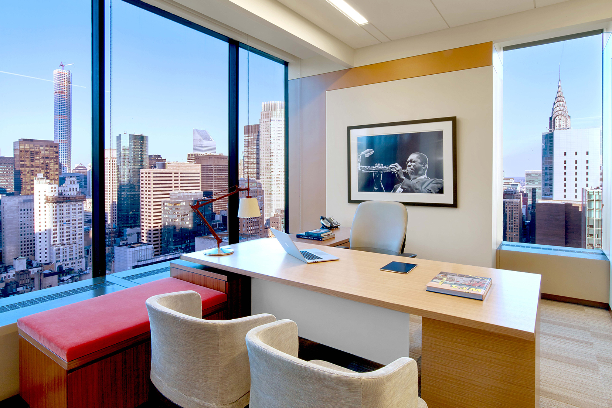
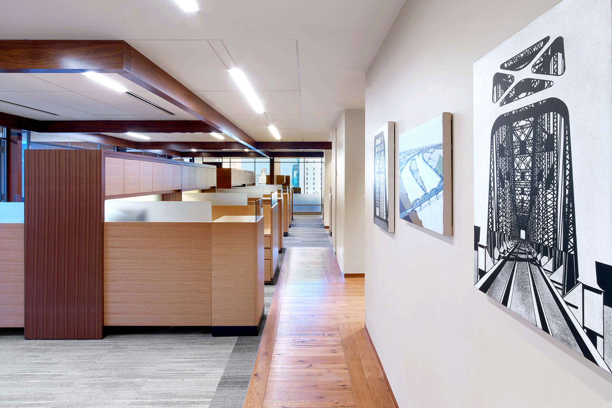
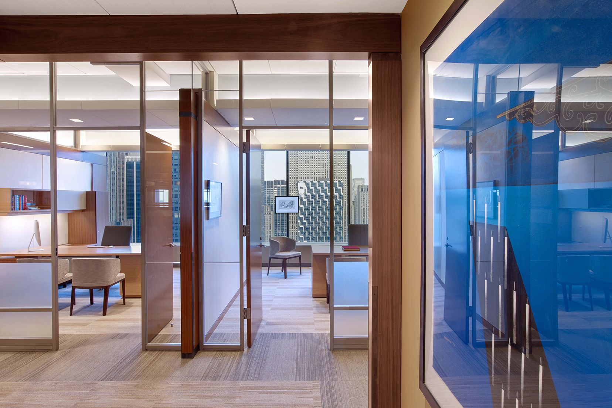
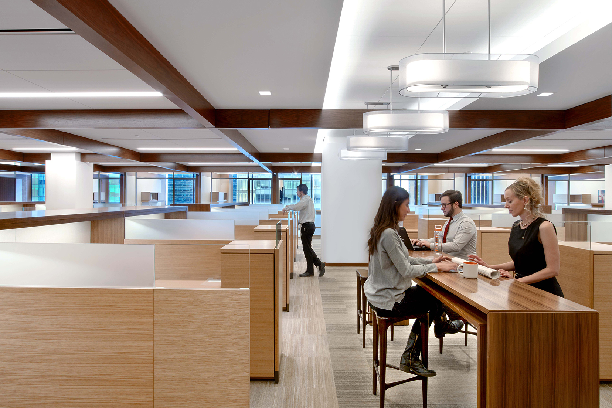
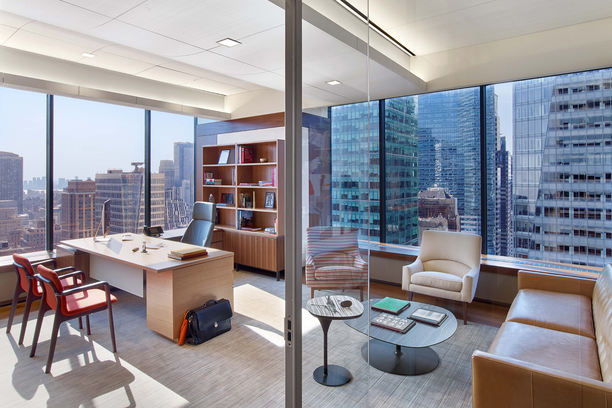
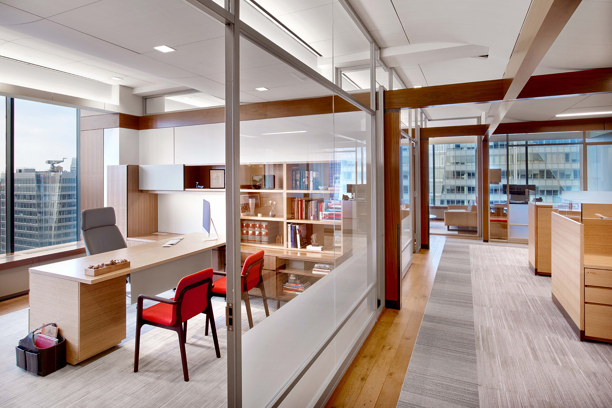
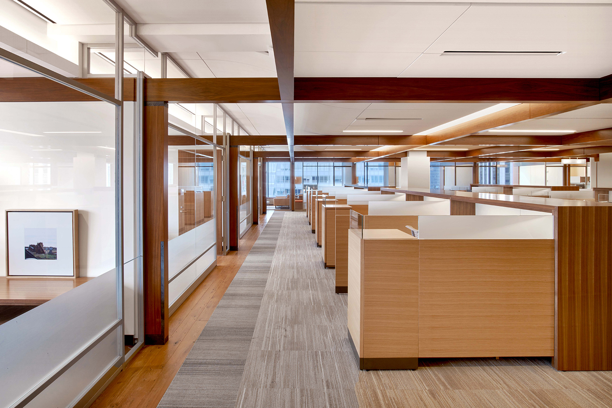
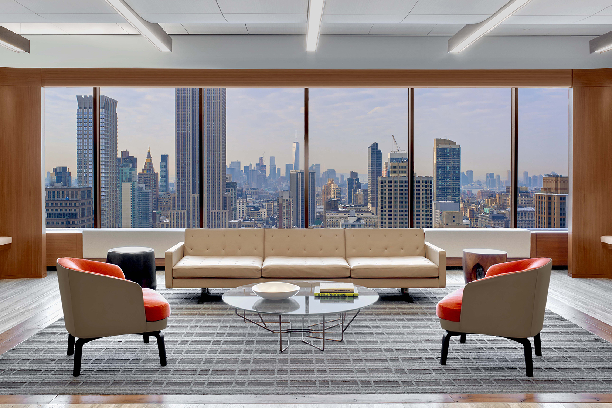
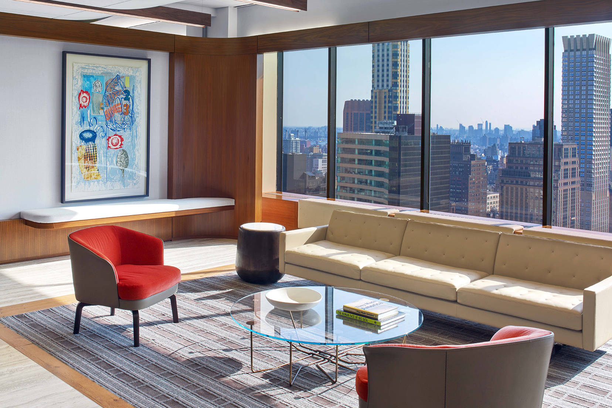
IVP NYC
Office Building, NYC
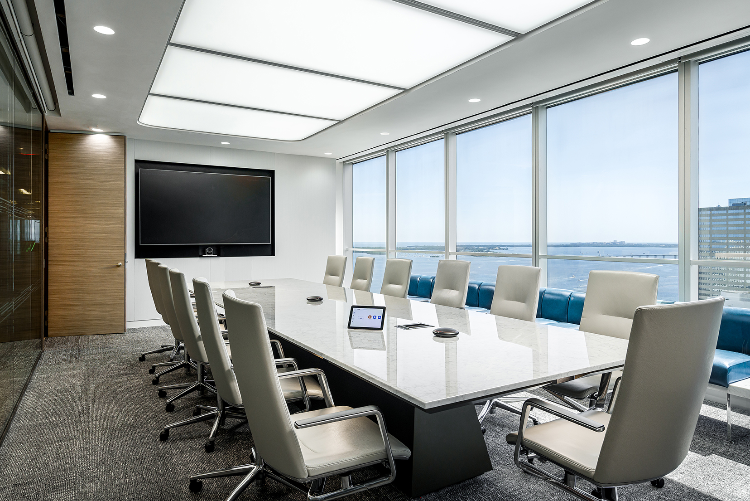
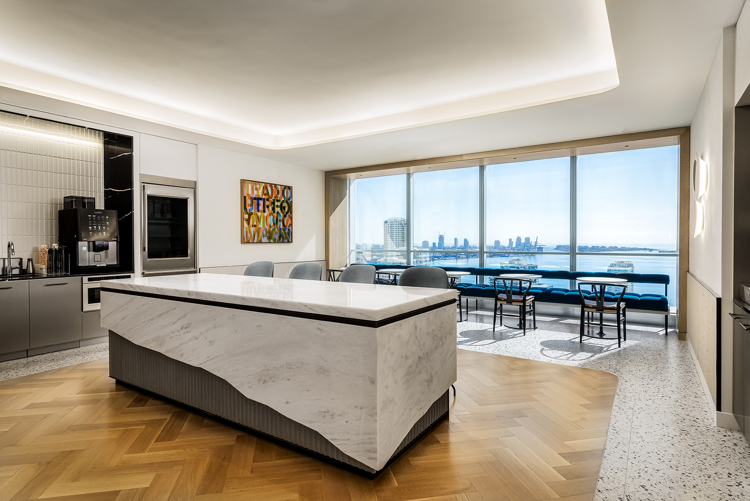
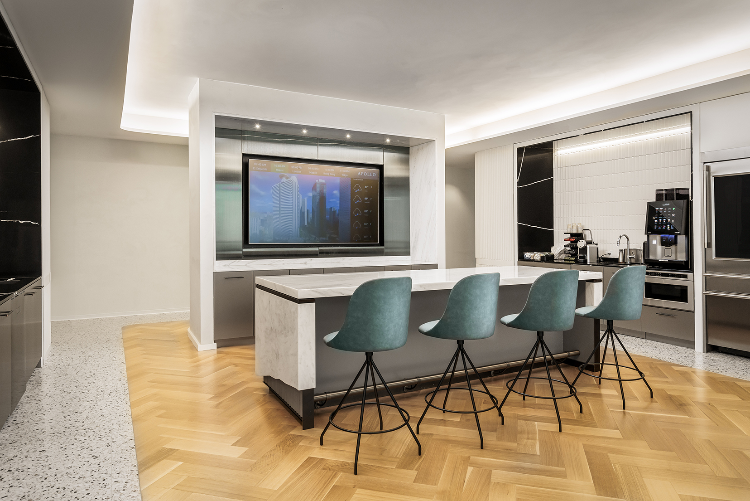
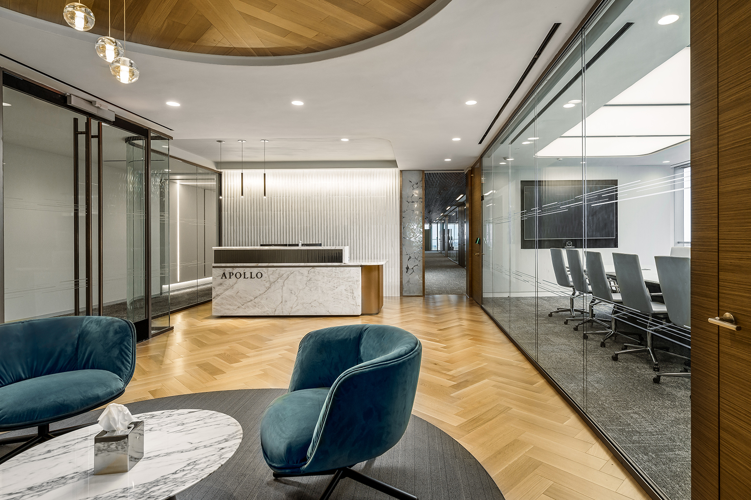
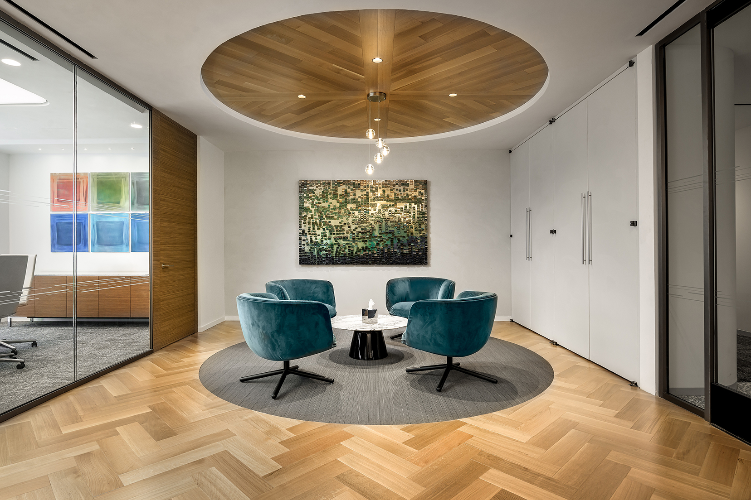
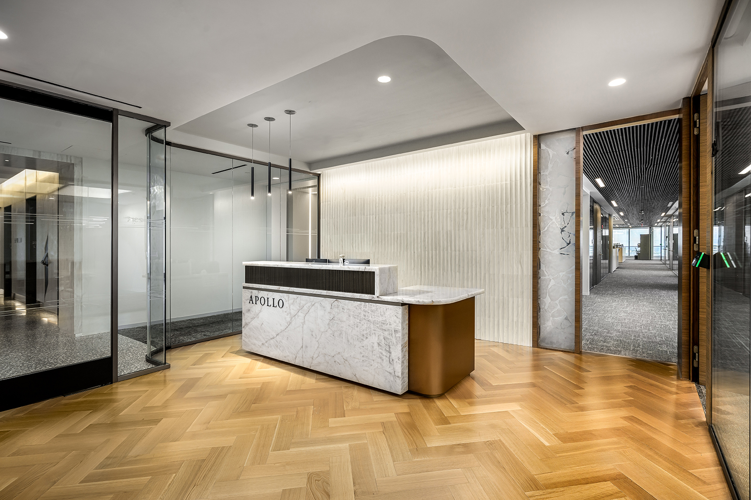
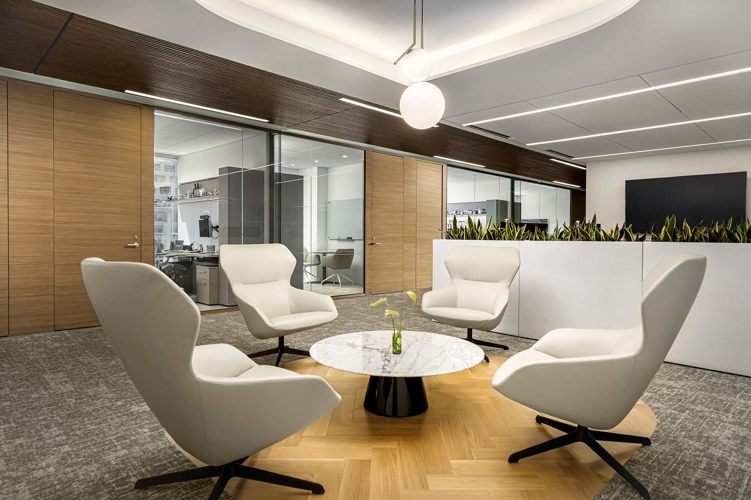
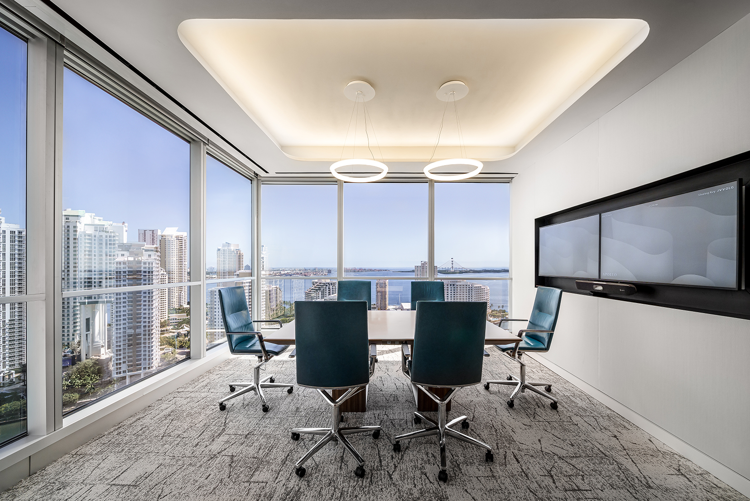
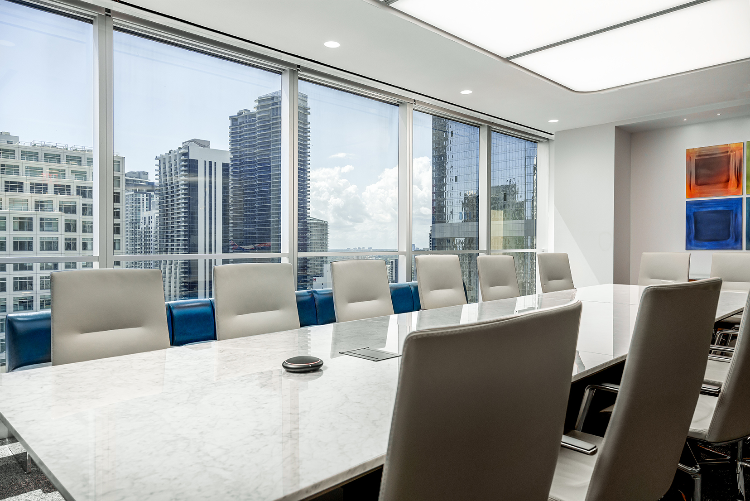
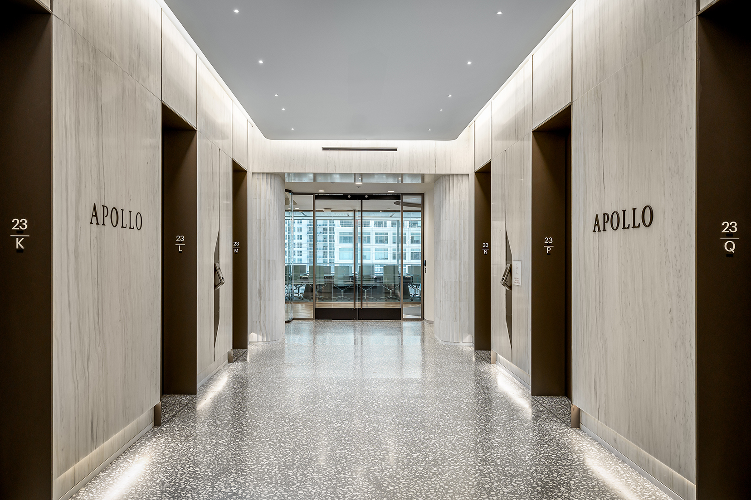
Apollo Global Management
Project Scope: Financial, Corporate headquarters
Worked with the client to design and procure furniture for the new corporate headquarters, working within a very tight schedule.
Complete design and buildout of the 23rd floor that consisted of:
- 22 Private Offices
- Conference Rooms
- Lounge Spaces
- Reception and Pantry areas
- Specialty Planters for open area
- Budgeting
- CAD Drawings
- Field measurements
- Final specification
- Procurement
- Coordination
- Oversight of Delivery & Installation
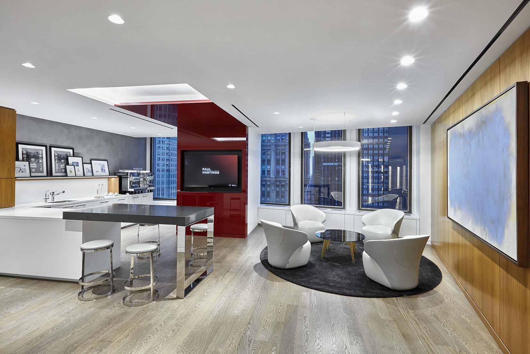
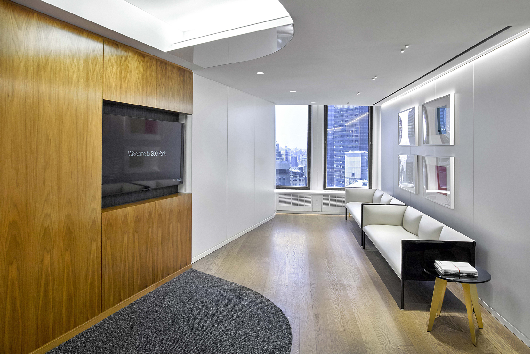
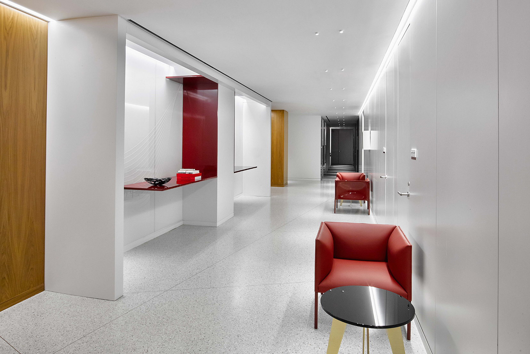
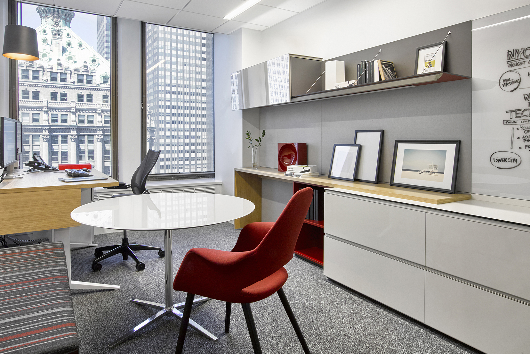
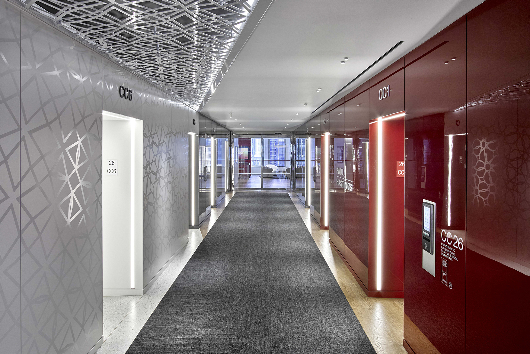
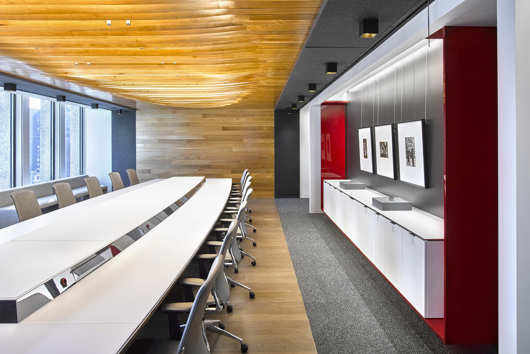
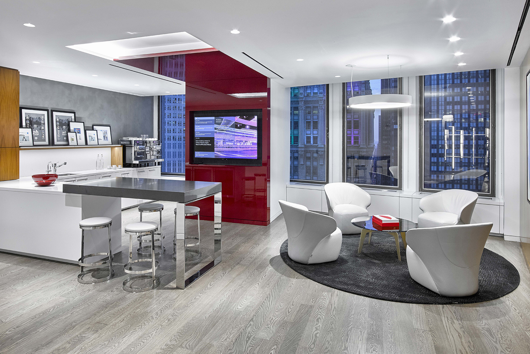
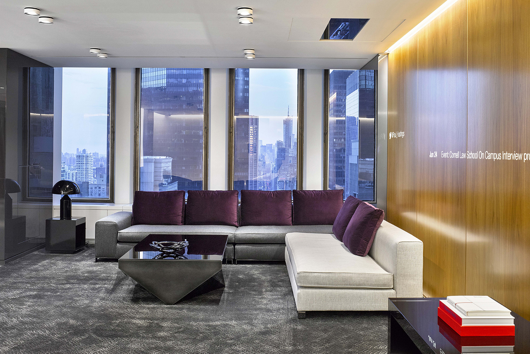
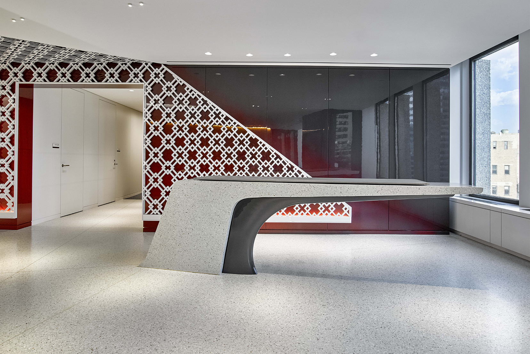
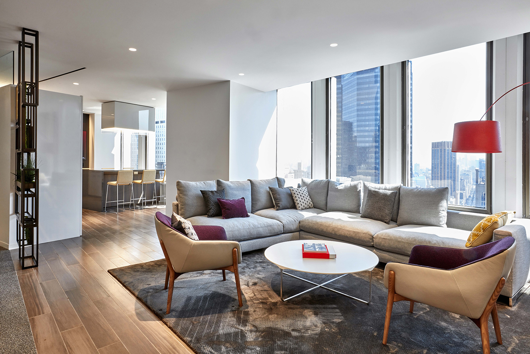
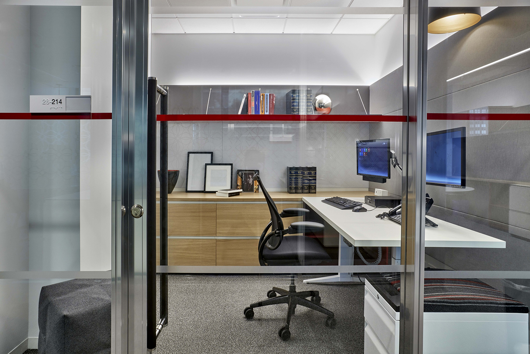
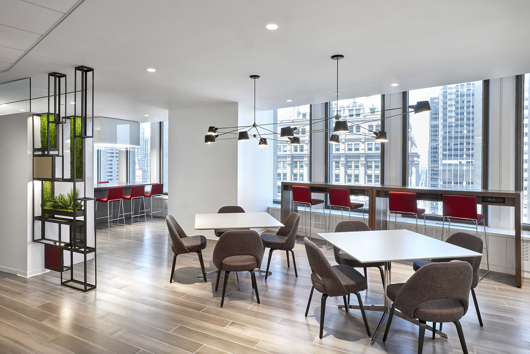
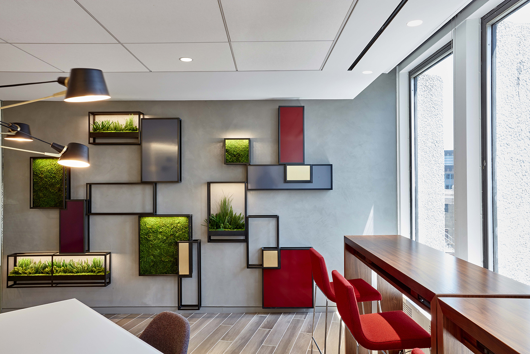
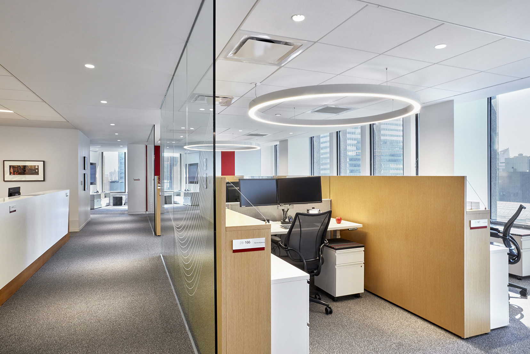
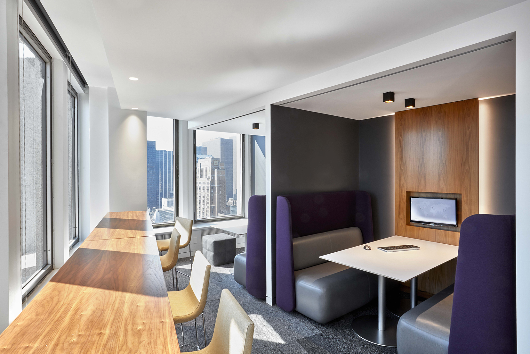
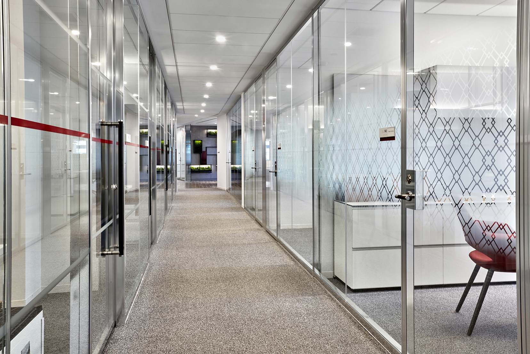
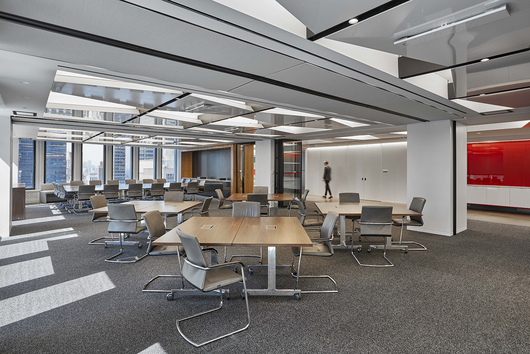
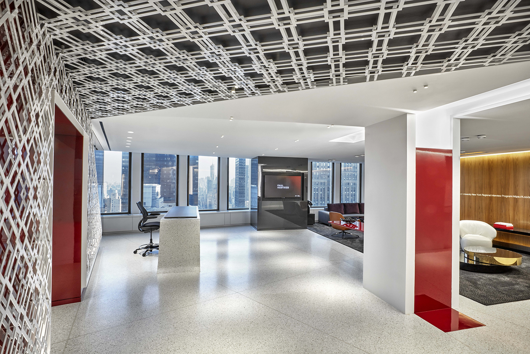
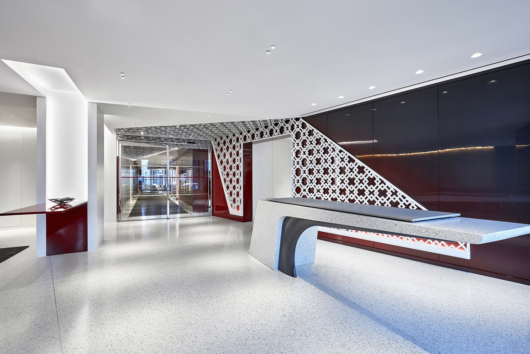
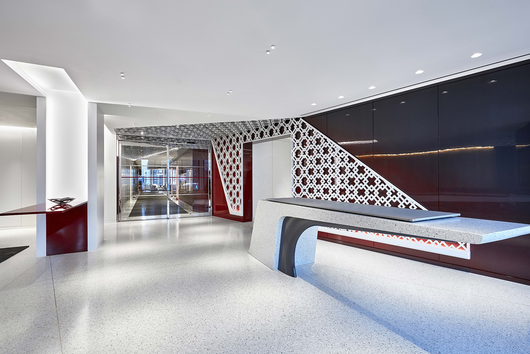
Paul Hastings
Project Scope:
Law Firm
Project Architect: Gensler
Furniture specification/delivery and installation of 4 practice floors, conference center, IT services and mailroom floor. Consisted of B&B Italia private offices, & all ancillary furniture from over 20 different manufacturers.
Services Provided:
• Budgeting
• Field Measurements
• Final Specifications & Procurement
• Coordination
• Delivery & Installation
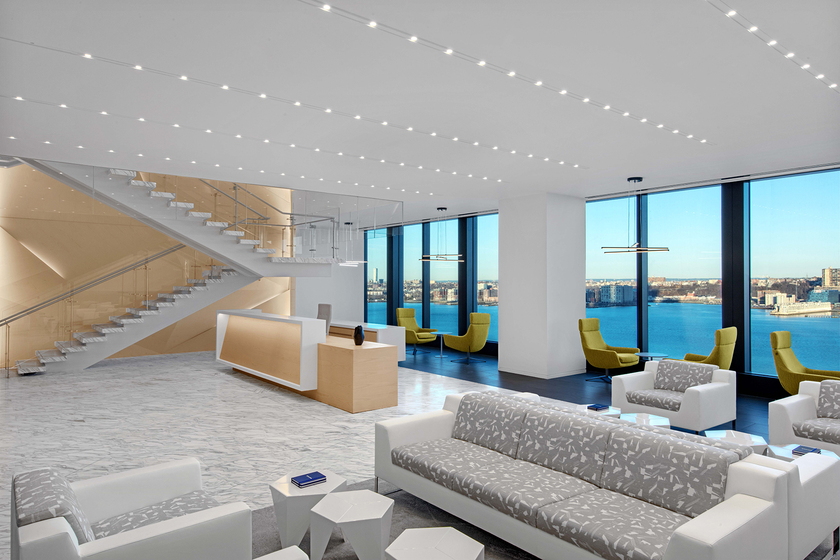
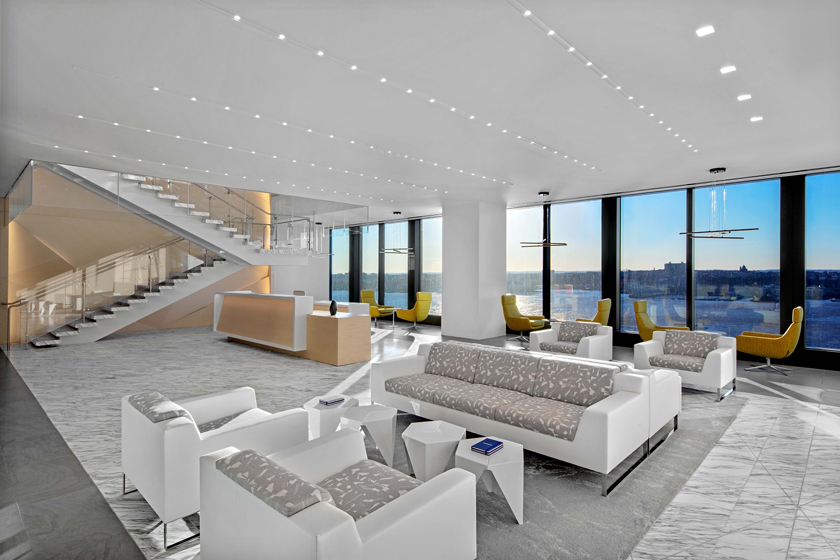
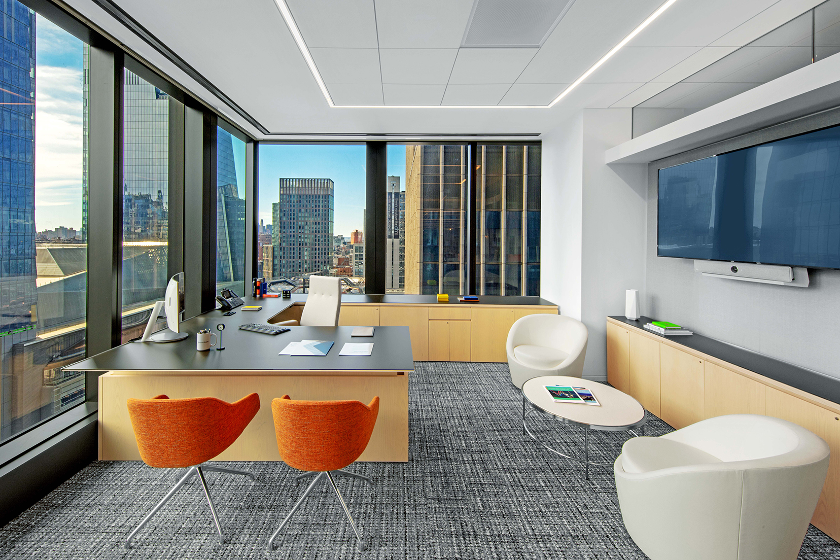
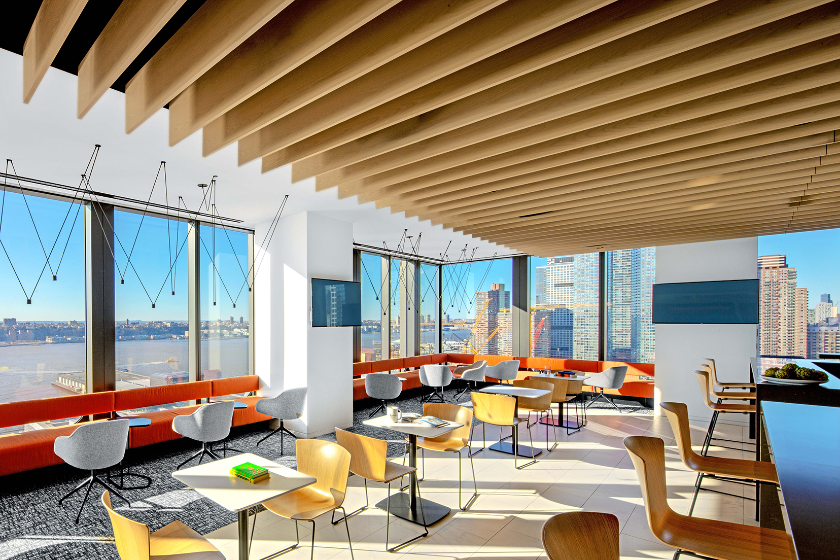
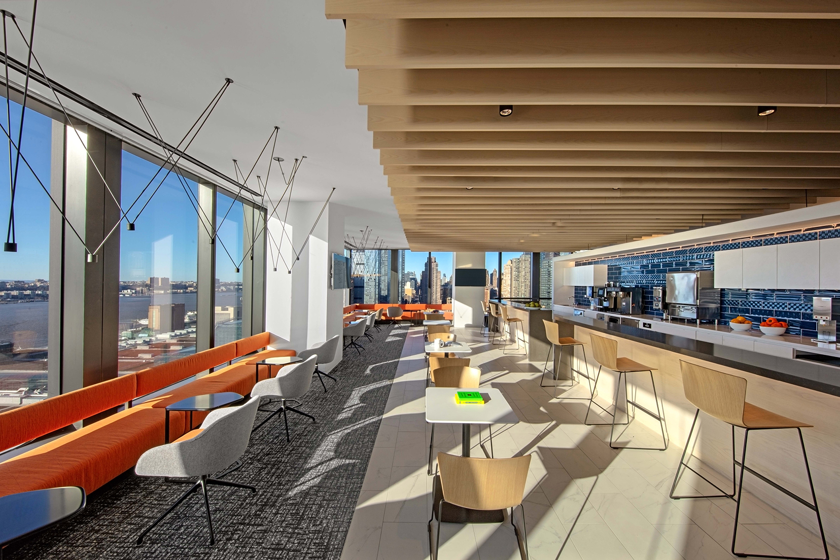
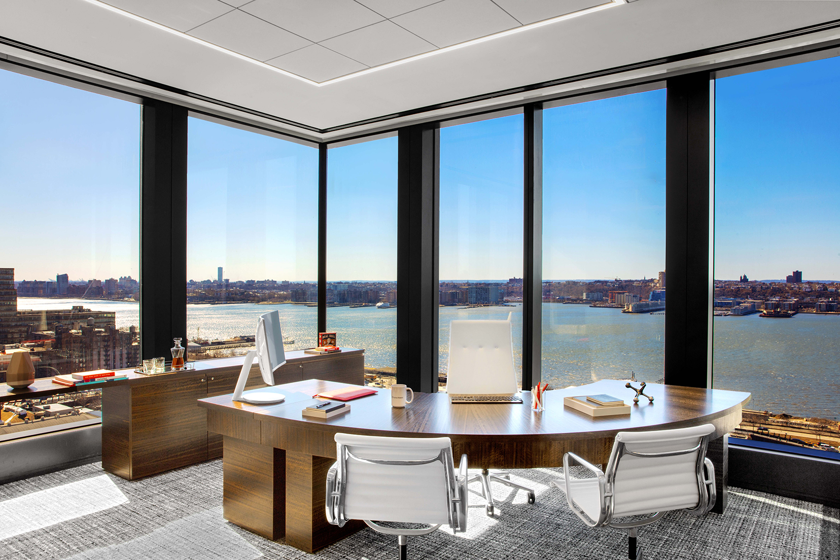
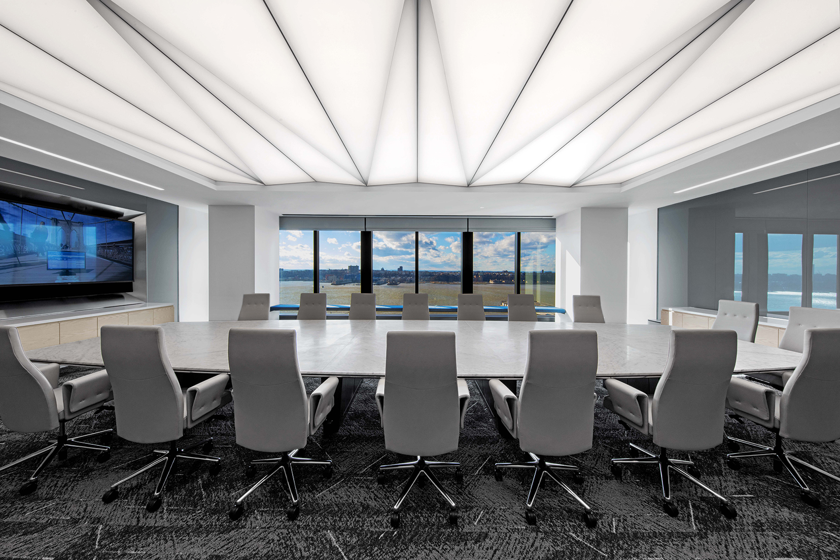
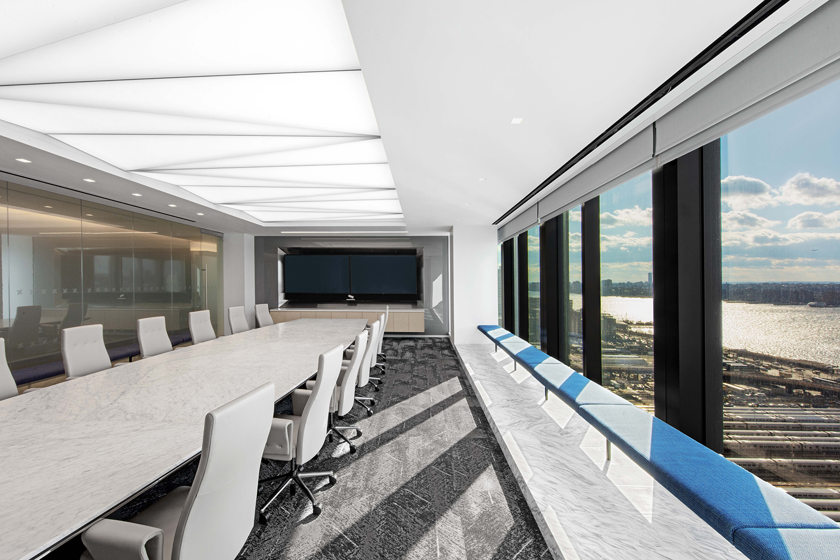
MarketAxess
Project Scope:
New Corporate Headquarters 83,000 Square Feet
Worked with client, architect, and project manager to help design and procure all furniture for corporate relocation.
Services Provided:
• Comprehensive project management
• Specifications
• Procurement
• Delivery
• Installation
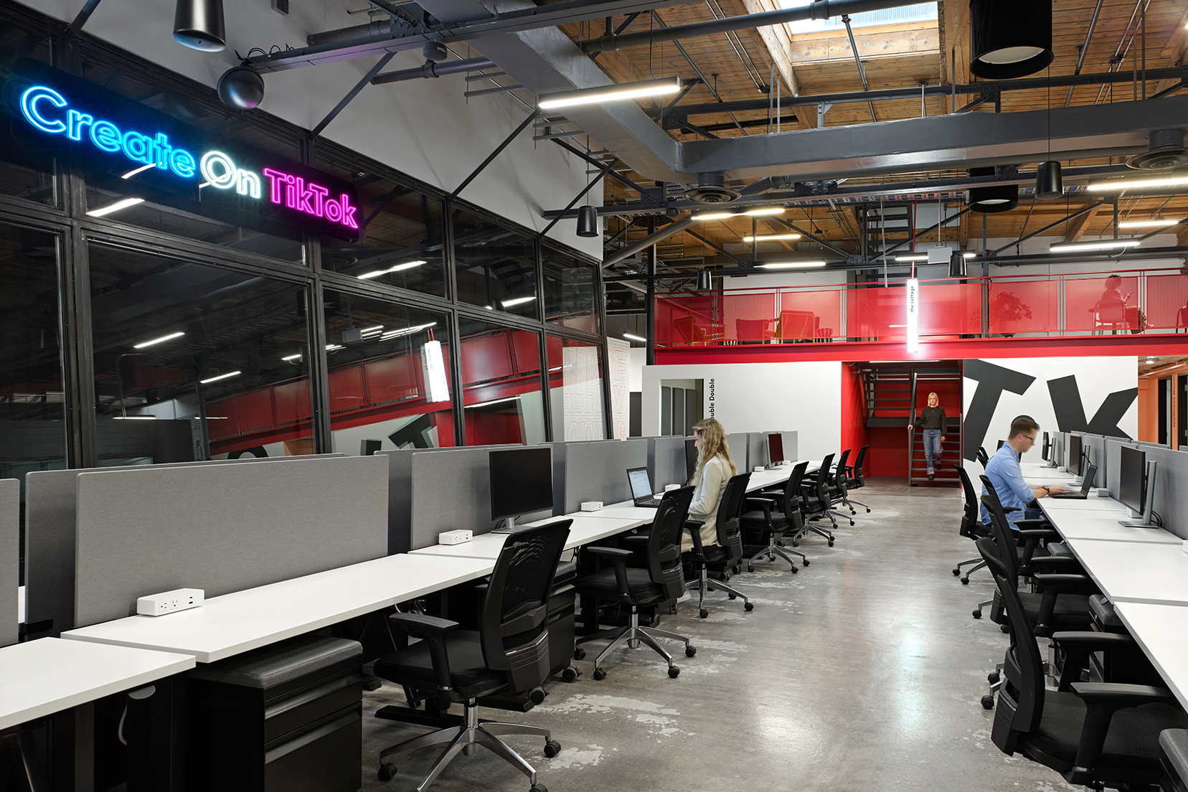
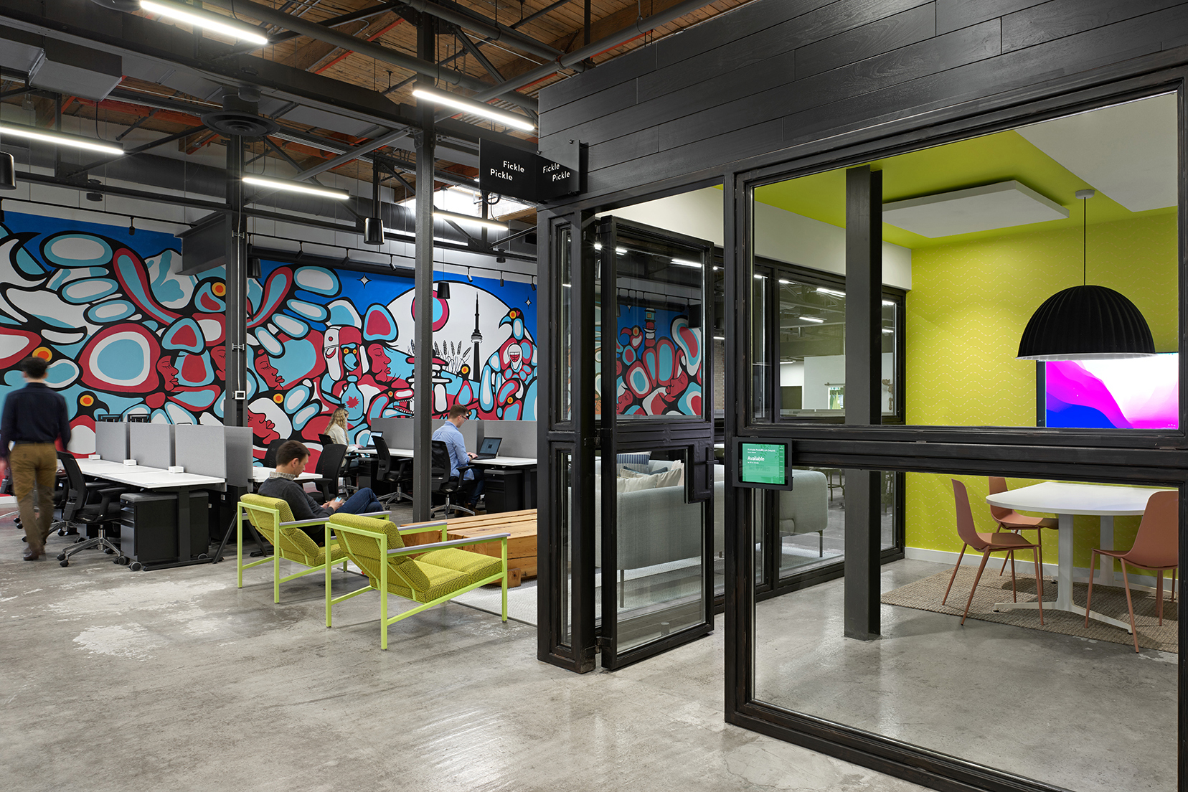
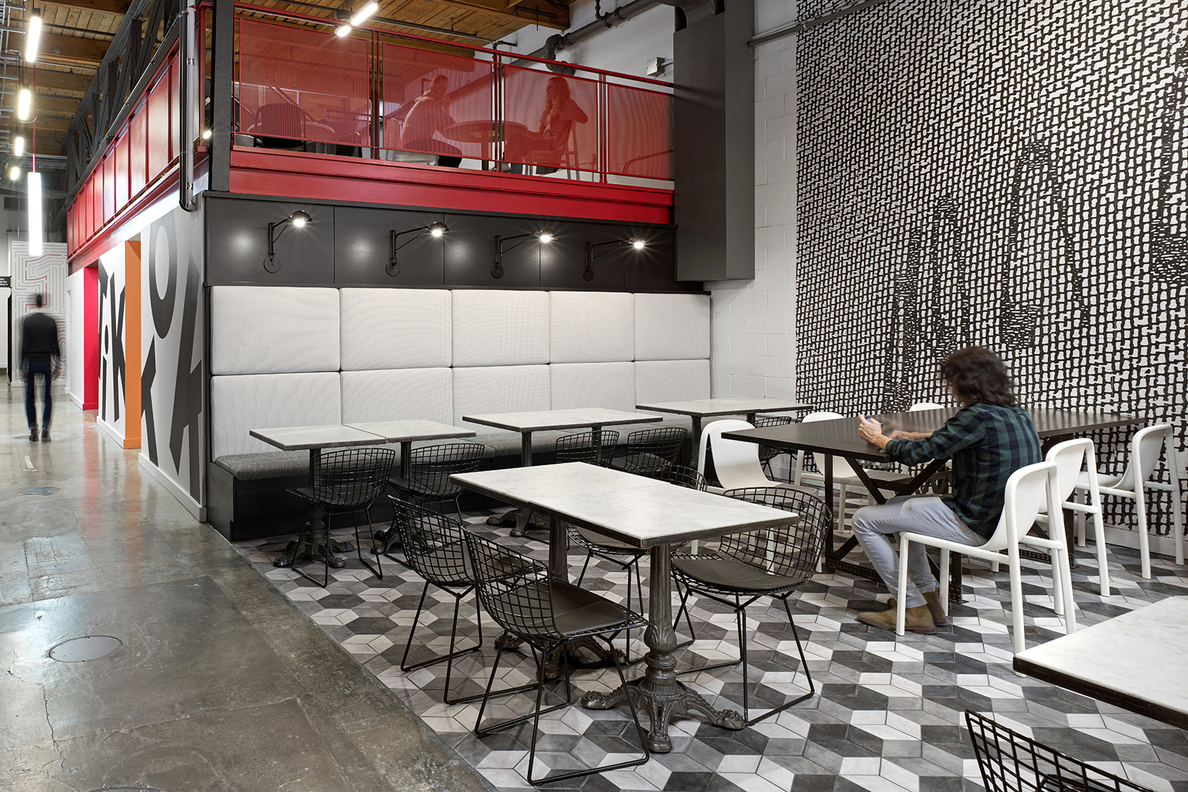
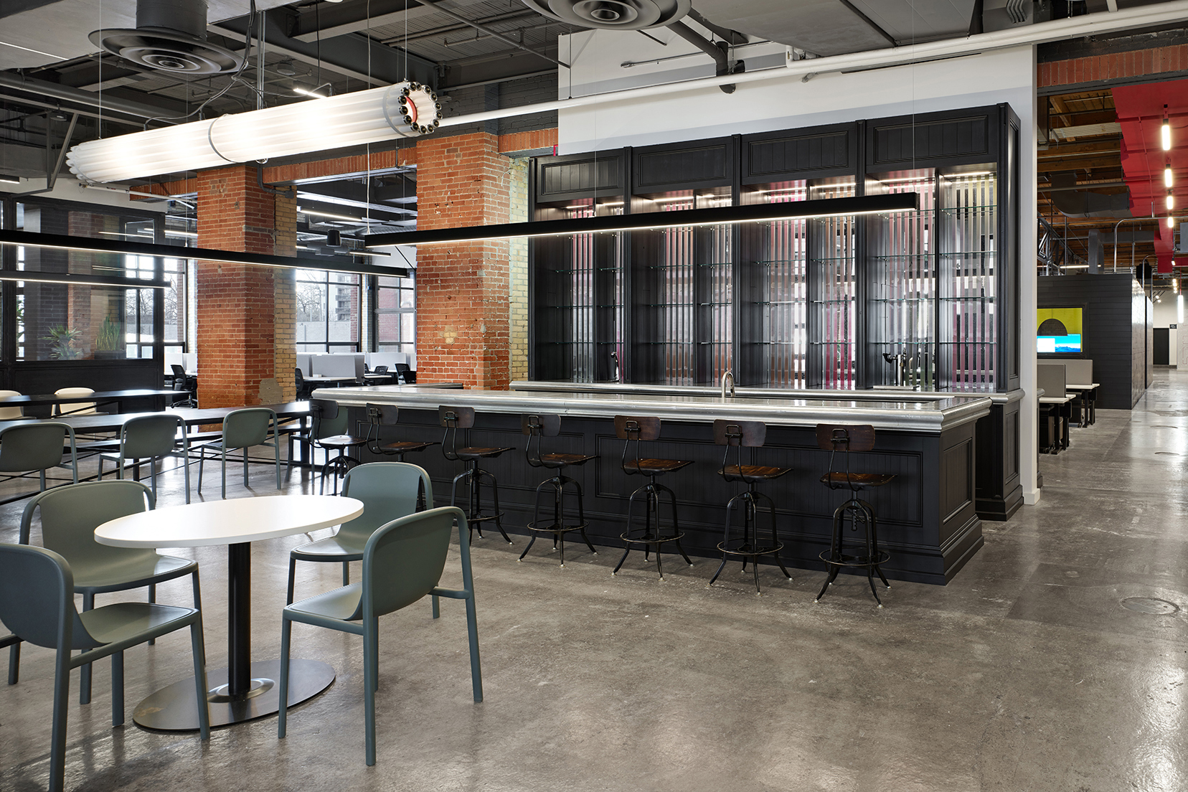
TikTok
Project Scope: 23,000 square feet — 1 Floor, plus mezzanine
• 142 Workstations
• Multiple meeting rooms
• Ancillary Furniture from multiple manufacturers
• New Furniture mixed with Re-use of Existing
Services Provided:
• Budgeting
• Field measurements
• Inventory
• Final specification & procurement
• Coordination
• Delivery & installation
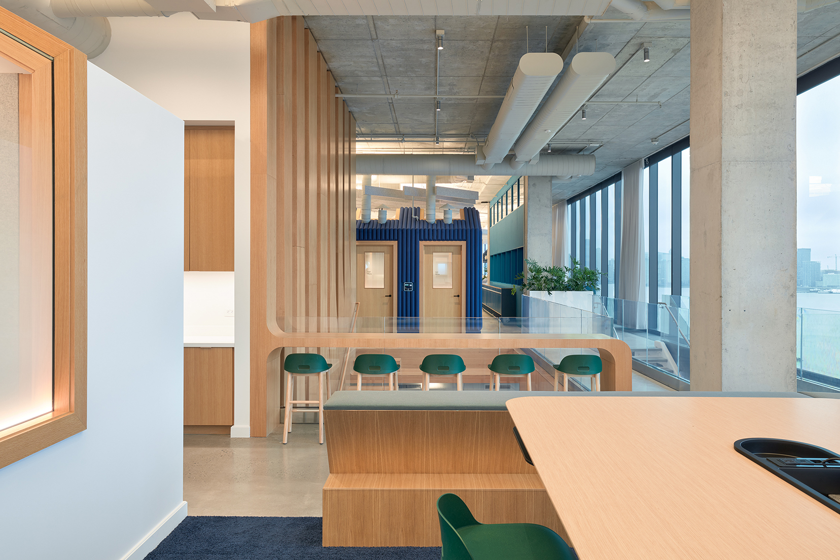
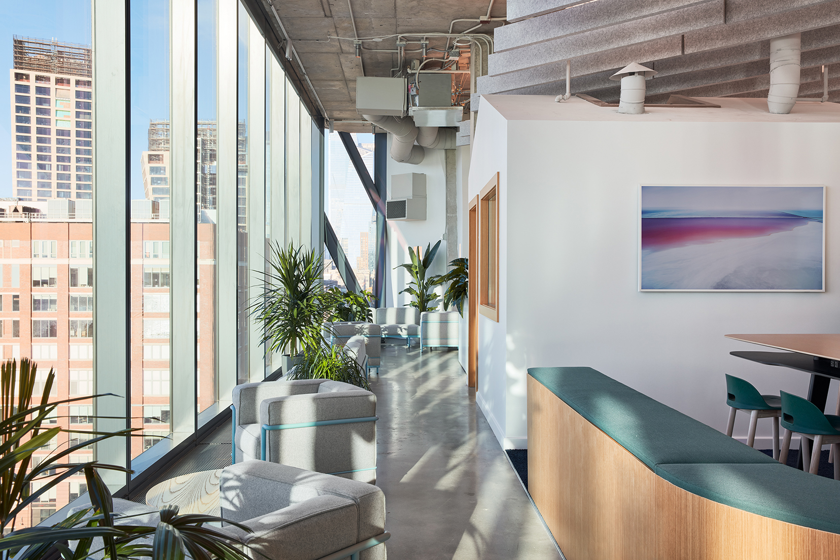
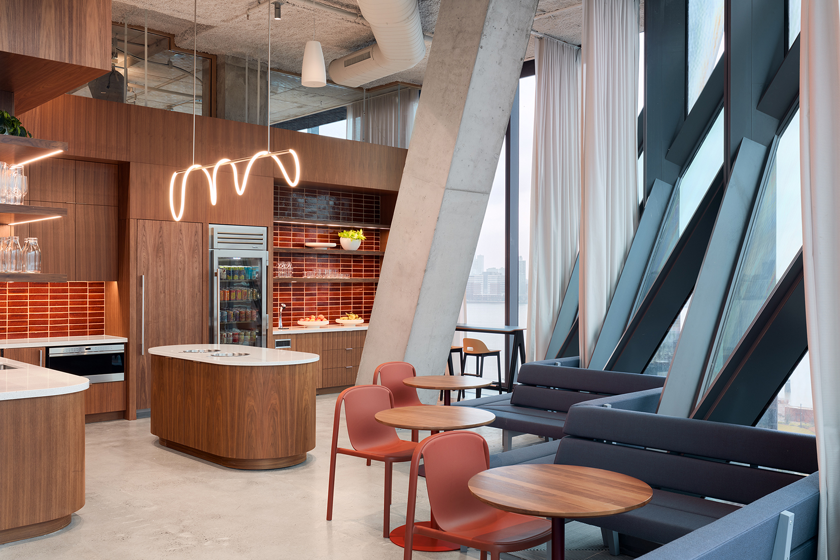
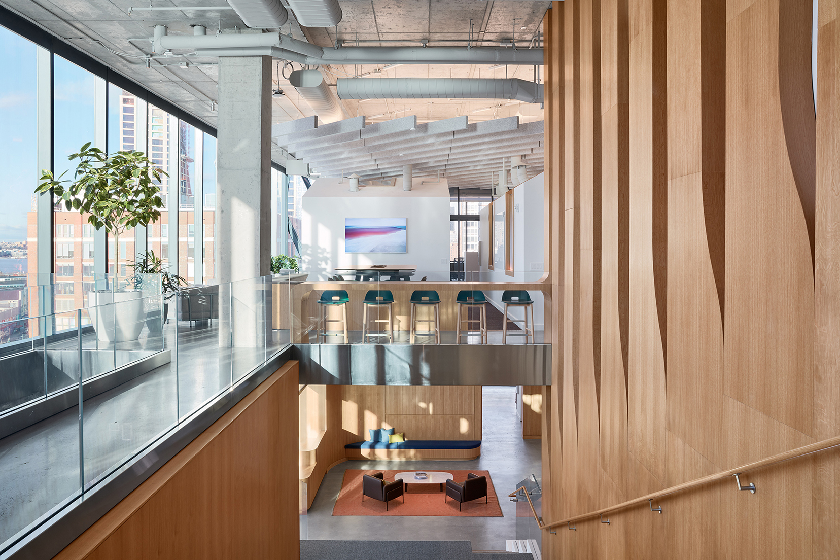
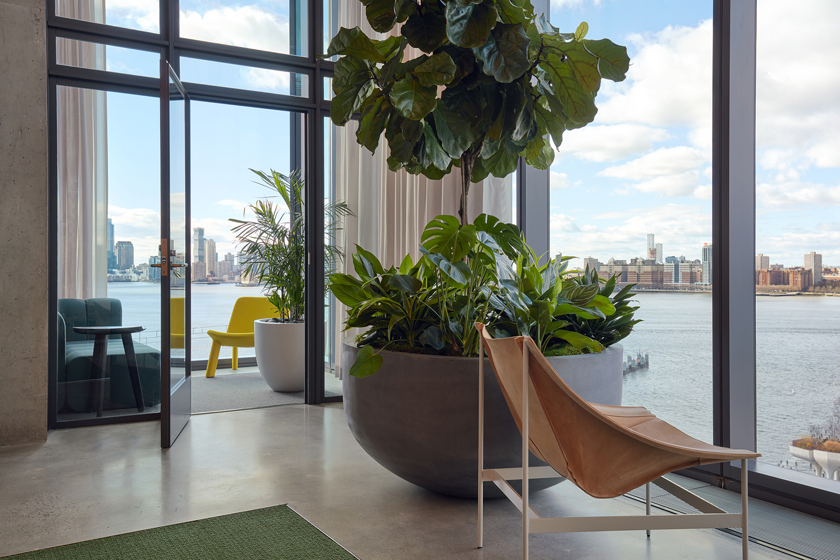
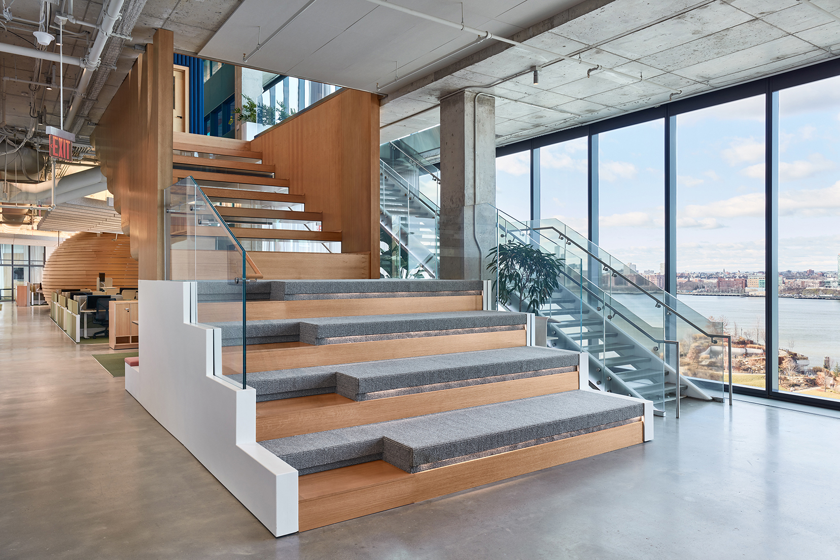
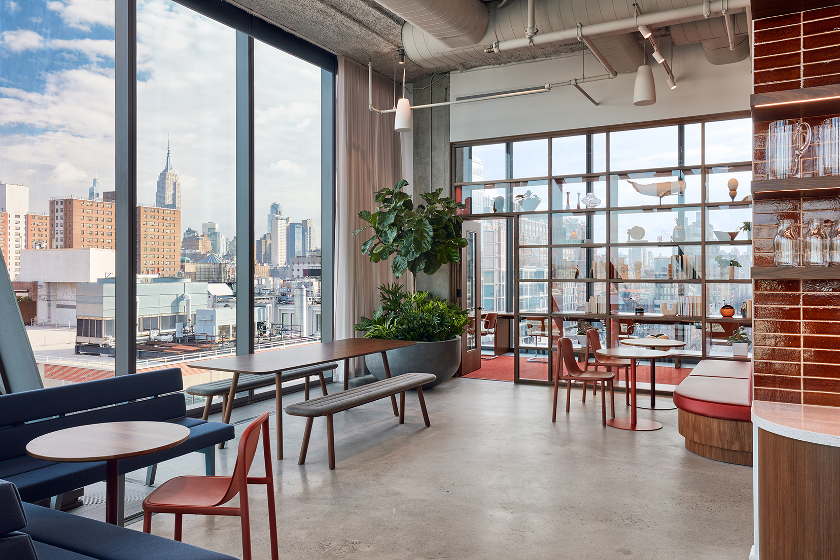
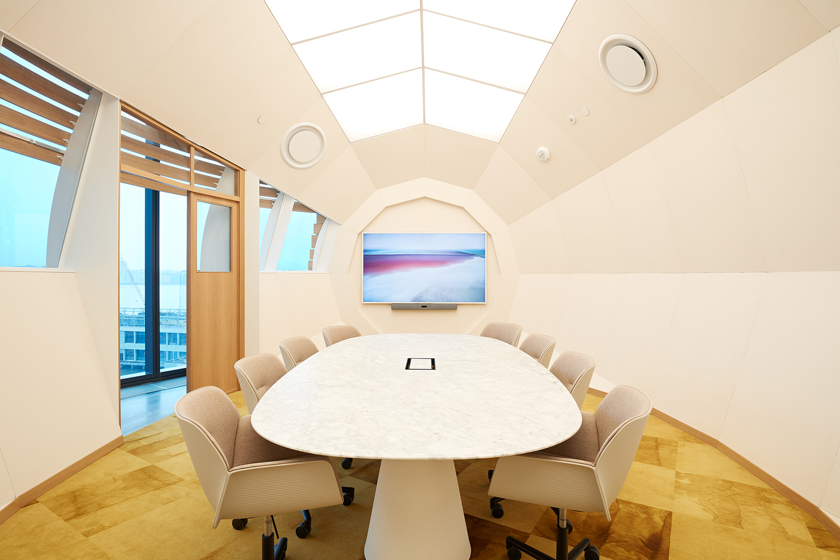
Financial Firm
Project Scope:
Financial, Investing
The project includes the complete design and buildout of the entire 9th and 10th floors, totaling approximately 28,495 RSF.
60 Haworth Workstations
Boardroom and several other Conference/Meeting Rooms
Lounge/Collaborative areas Throughout
Services Provided:
- Budgeting
- Design Package
- CAD Drawings
- Field measurements
- Final specification and procurement
- Coordination and oversight of delivery & installation
- Day 2 Selections
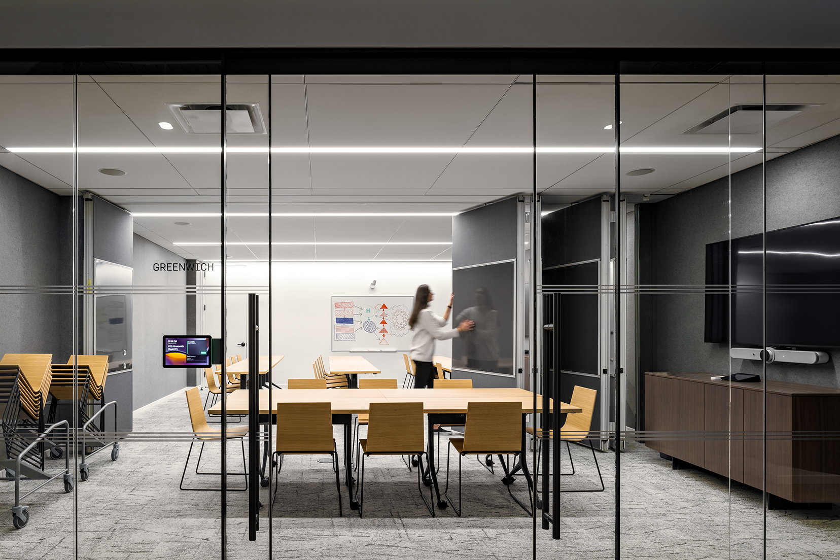
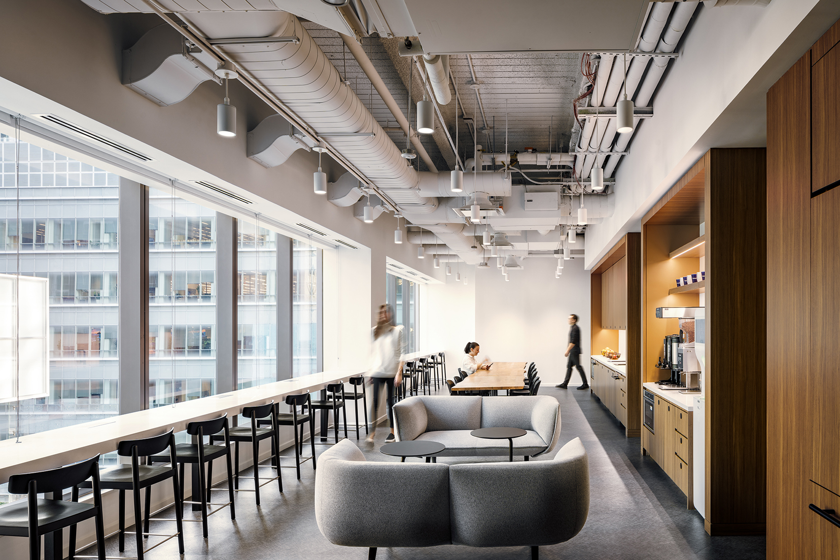
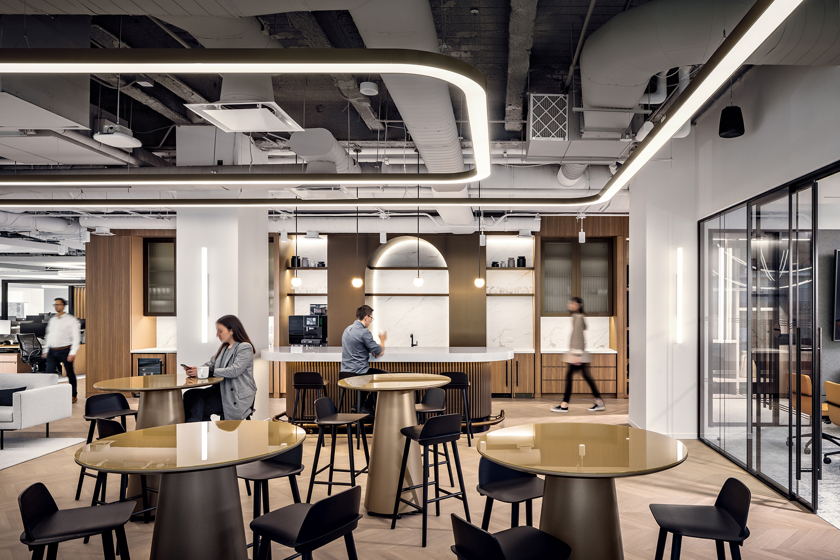
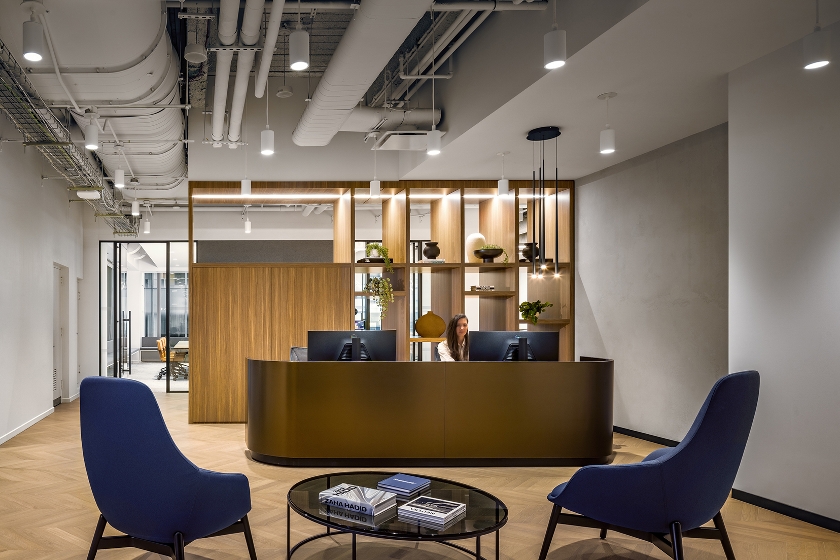
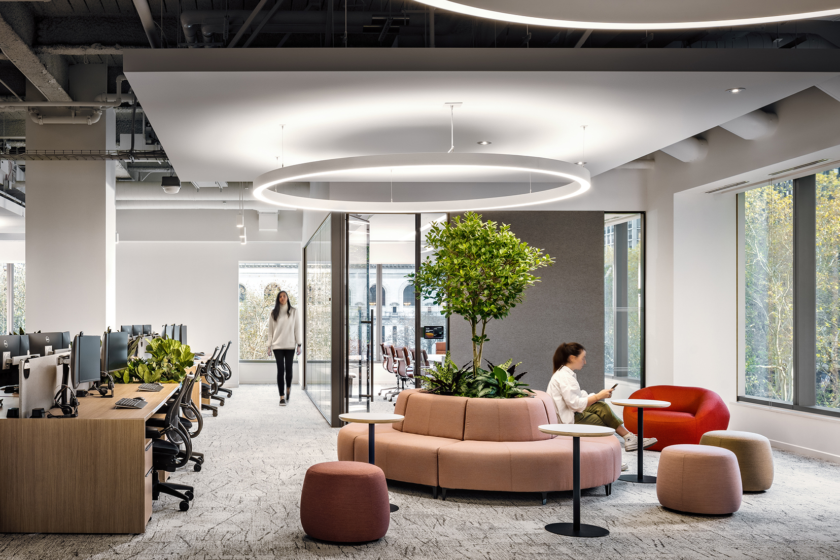
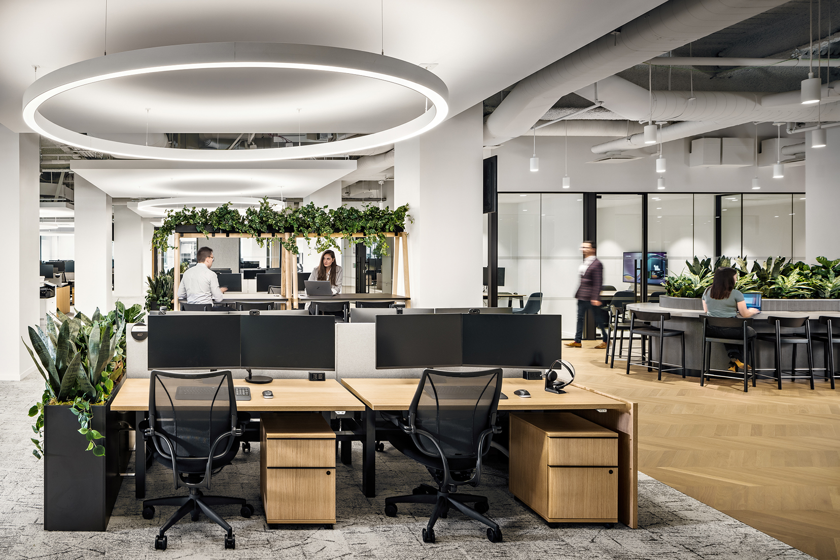
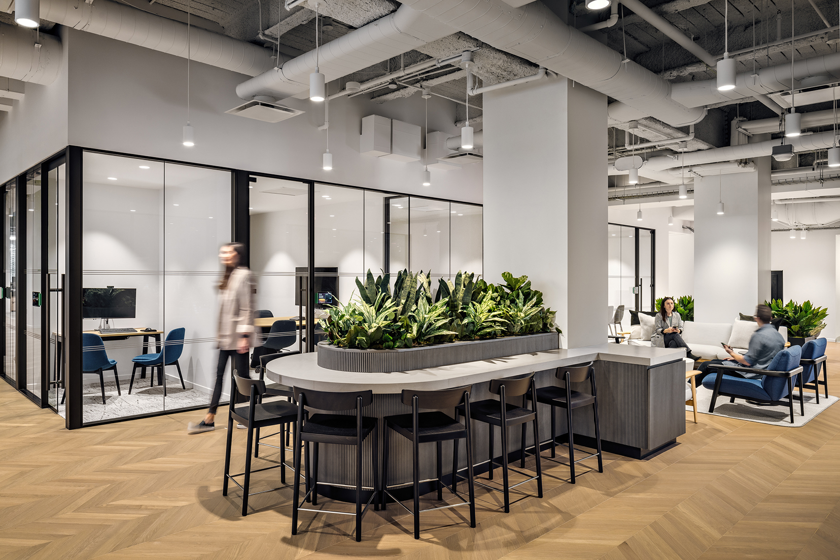
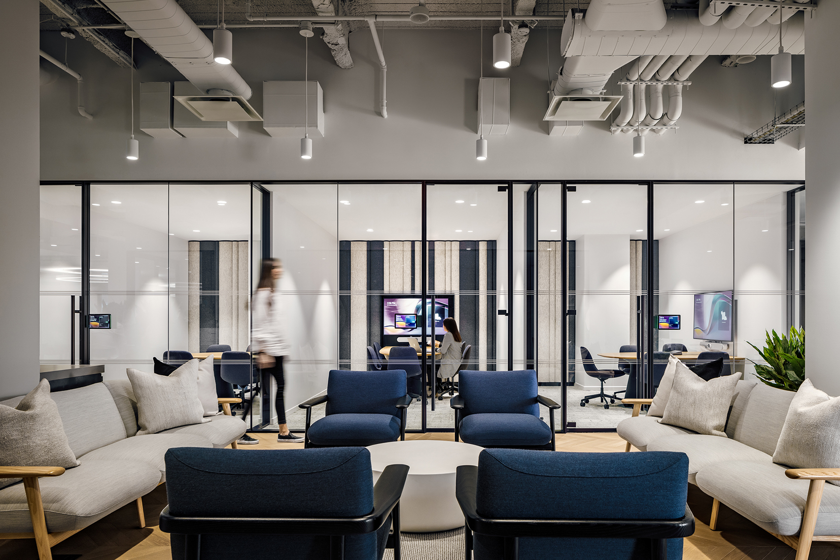
RenaissanceRe
Project Scope:
Complete design and buildout of entire 5th floor that consisted of:
- 134 Haworth Workstations
- 5 Haworth Offices
- Several Conference/Meeting Rooms
- Training/Multi-Purpose Rooms
- Event space
Services Provided:
- Budgeting
- Design Package
- CAD Drawings
- Field Measurements
- Final Specification & Procurement
- Coordination
- Oversight of Delivery and Installation
